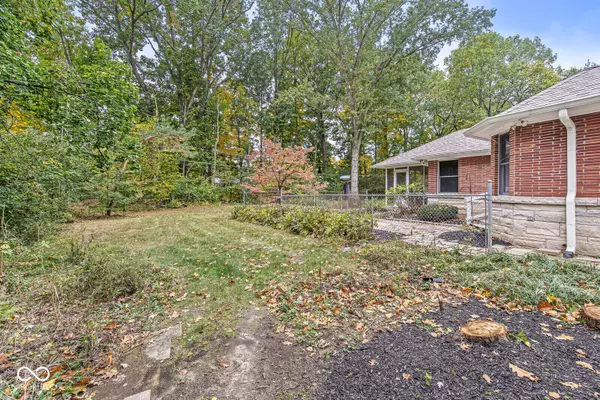
69 Highland Manor CT S Indianapolis, IN 46228
3 Beds
3 Baths
3,072 SqFt
UPDATED:
Key Details
Property Type Single Family Home
Sub Type Single Family Residence
Listing Status Active
Purchase Type For Sale
Square Footage 3,072 sqft
Price per Sqft $146
Subdivision Highland Kessler Homes
MLS Listing ID 22069286
Bedrooms 3
Full Baths 2
Half Baths 1
HOA Y/N No
Year Built 1952
Tax Year 2024
Lot Size 0.980 Acres
Acres 0.98
Property Sub-Type Single Family Residence
Property Description
Location
State IN
County Marion
Rooms
Basement Partial, Unfinished
Main Level Bedrooms 3
Kitchen Kitchen Updated
Interior
Interior Features Built-in Features, Entrance Foyer, Hardwood Floors, Eat-in Kitchen, Pantry
Heating Forced Air, Natural Gas
Cooling Central Air, Attic Fan
Fireplaces Number 2
Fireplaces Type Great Room, Living Room
Equipment Dehumidifier
Fireplace Y
Appliance Electric Cooktop, Dishwasher, Dryer, Disposal, Humidifier, Microwave, Convection Oven, Refrigerator, Warming Drawer, Washer
Exterior
Exterior Feature Lighting, Storage Shed
Garage Spaces 2.0
Utilities Available Cable Available, Electricity Connected, Natural Gas Connected, Sewer Connected, Water Connected
View Y/N false
Building
Story One
Foundation Block
Water Public
Architectural Style Ranch
Structure Type Brick,Stone
New Construction false
Schools
School District Msd Washington Township







