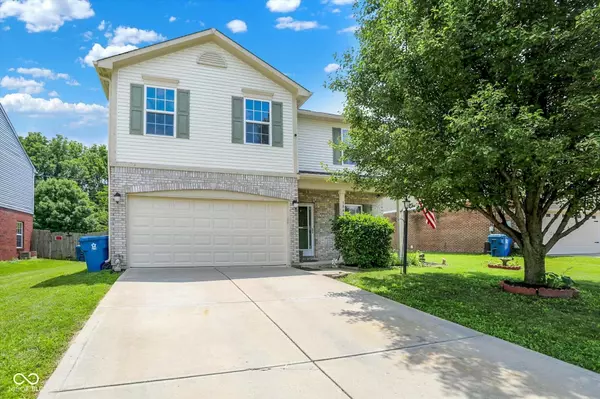
5841 Sable DR Indianapolis, IN 46221
3 Beds
3 Baths
1,962 SqFt
UPDATED:
Key Details
Property Type Single Family Home
Sub Type Single Family Residence
Listing Status Active
Purchase Type For Sale
Square Footage 1,962 sqft
Price per Sqft $137
Subdivision Crossfield
MLS Listing ID 22059987
Bedrooms 3
Full Baths 2
Half Baths 1
HOA Fees $230/ann
HOA Y/N Yes
Year Built 2009
Tax Year 2024
Lot Size 10,018 Sqft
Acres 0.23
Property Sub-Type Single Family Residence
Property Description
Location
State IN
County Marion
Interior
Interior Features Attic Access, Paddle Fan, Pantry, Walk-In Closet(s), Wood Work Painted
Heating Forced Air, Electric
Cooling Central Air
Equipment Security System Leased
Fireplace Y
Appliance Dishwasher, Dryer, Electric Water Heater, Disposal, MicroHood, Electric Oven, Refrigerator, Washer, Microwave
Exterior
Exterior Feature Fire Pit, Storage Shed
Garage Spaces 2.0
View Y/N true
View Trees/Woods
Building
Story Two
Foundation Slab
Water Public
Architectural Style Traditional
Structure Type Vinyl With Brick,Brick
New Construction false
Schools
Elementary Schools West Newton Elementary School
Middle Schools Decatur Middle School
High Schools Decatur Central High School
School District Msd Decatur Township
Others
HOA Fee Include Association Home Owners,Maintenance
Ownership Mandatory Fee







