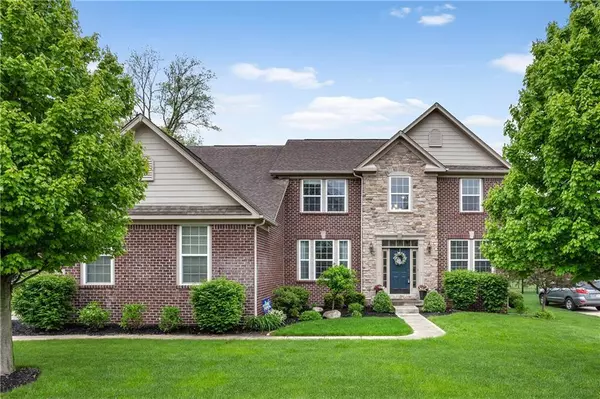$460,000
$472,500
2.6%For more information regarding the value of a property, please contact us for a free consultation.
5668 Kenyon TRL Noblesville, IN 46062
5 Beds
4 Baths
4,882 SqFt
Key Details
Sold Price $460,000
Property Type Single Family Home
Sub Type Single Family Residence
Listing Status Sold
Purchase Type For Sale
Square Footage 4,882 sqft
Price per Sqft $94
Subdivision West Haven
MLS Listing ID 21619541
Sold Date 07/01/19
Bedrooms 5
Full Baths 3
Half Baths 1
HOA Fees $66/qua
Year Built 2010
Tax Year 2018
Lot Size 0.310 Acres
Acres 0.31
Property Description
Immaculate two story in popular West Haven neighborhood just two blocks from Noble Crossing grade school (earned a four star title this year)! Kinetico water softener, R/O system, invisible fence, irrigation system, carpet all updated with neutral color, gourmet kitchen with granite, center island, double ovens, huge three car garage, spacious upstairs bonus room with custom built-ins, beautiful landscaping with outdoor lighting, fire pit, granite grill island, and XL Green Egg. Community pool and clubhouse, Finished lower level includes bedroom, full bath, recreation room with wet bar. California closets throughout, sun room filled with windows. Immediate possession!
Location
State IN
County Hamilton
Rooms
Basement 9 feet+Ceiling, Finished
Kitchen Center Island, Pantry WalkIn
Interior
Interior Features Attic Access, Built In Book Shelves, Hardwood Floors, Screens Complete, Wet Bar, Windows Thermal
Heating Forced Air
Cooling Central Air
Fireplaces Number 1
Fireplaces Type Family Room, Gas Log
Equipment Smoke Detector, Sump Pump, WetBar, Water-Softener Owned
Fireplace Y
Appliance Electric Cooktop, Dishwasher, Disposal, Microwave, Double Oven, Refrigerator
Exterior
Exterior Feature Driveway Concrete, Pool Community
Garage Attached, Other
Garage Spaces 3.0
Building
Lot Description Sidewalks, Storm Sewer, Rural In Subdivision, Tree Mature
Story Two
Foundation Concrete Perimeter, Full
Sewer Sewer Connected
Water Public
Architectural Style TraditonalAmerican
Structure Type Brick,Cement Siding
New Construction false
Others
HOA Fee Include Association Home Owners,Clubhouse,Maintenance,Pool,Management
Ownership MandatoryFee
Read Less
Want to know what your home might be worth? Contact us for a FREE valuation!

Our team is ready to help you sell your home for the highest possible price ASAP

© 2024 Listings courtesy of MIBOR as distributed by MLS GRID. All Rights Reserved.






