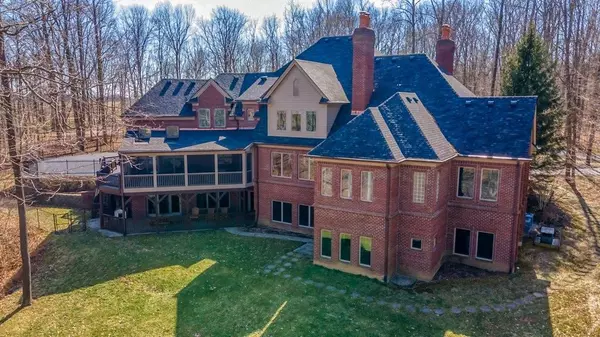$1,250,000
$1,250,000
For more information regarding the value of a property, please contact us for a free consultation.
7518 Banta Woods DR Bargersville, IN 46106
5 Beds
7 Baths
11,379 SqFt
Key Details
Sold Price $1,250,000
Property Type Single Family Home
Sub Type Single Family Residence
Listing Status Sold
Purchase Type For Sale
Square Footage 11,379 sqft
Price per Sqft $109
Subdivision Banta Woods
MLS Listing ID 21768284
Sold Date 04/16/21
Bedrooms 5
Full Baths 4
Half Baths 3
HOA Fees $83/ann
Year Built 1999
Tax Year 2020
Lot Size 3.132 Acres
Acres 3.132
Property Description
Exquisite Mike Duke executive home in private gated community w/only 4 homes on a wooded lot. Features a chef delight's kitchen w/granite counters, Nichols cabinets & butler's pantry. Formal LR w/barrell ceiling & formal DR. Large 2-story entry leads to family room w/Brazilian cherry wood floor. 1st floor den w/built in desk & cabinets. Master suite w/his & her closets & deluxe bath & shower. All bedrooms have a private or jack & jill bath. 80X30 Carriage House ideal for car collector. Plus unfinished area ideal for home office. Home has 3,000 square feet ready for you imagination and creativity.
Location
State IN
County Johnson
Rooms
Basement 9 feet+Ceiling, Full, Roughed In, Walk Out
Kitchen Breakfast Bar, Center Island, Pantry WalkIn
Interior
Interior Features Built In Book Shelves, Raised Ceiling(s), Walk-in Closet(s), Hardwood Floors, Windows Thermal, Wood Work Stained
Heating Dual, Forced Air
Cooling Central Air, Ceiling Fan(s)
Fireplaces Number 3
Fireplaces Type Den/Library Fireplace, Family Room, Gas Log, Living Room
Equipment Central Vacuum, Generator, Radon System, Security Alarm Monitored, Security Alarm Paid, Smoke Detector, Sump Pump, Water Purifier, Water-Softener Owned
Fireplace Y
Appliance Dishwasher, Disposal, Gas Oven, Double Oven, Refrigerator, Ice Maker, Trash Compactor, Warming Drawer, Wine Cooler
Exterior
Exterior Feature Carriage/Guest House, Driveway Asphalt
Garage Attached, Multiple Garages
Garage Spaces 4.0
Building
Lot Description Gated Community, Irregular, Pond, Wooded
Story Two
Foundation Concrete Perimeter
Sewer Septic Tank
Water Public
Architectural Style TraditonalAmerican
Structure Type Brick,Cement Siding
New Construction false
Others
HOA Fee Include Entrance Common,Insurance
Ownership Other/SeeRemarks
Read Less
Want to know what your home might be worth? Contact us for a FREE valuation!

Our team is ready to help you sell your home for the highest possible price ASAP

© 2024 Listings courtesy of MIBOR as distributed by MLS GRID. All Rights Reserved.






