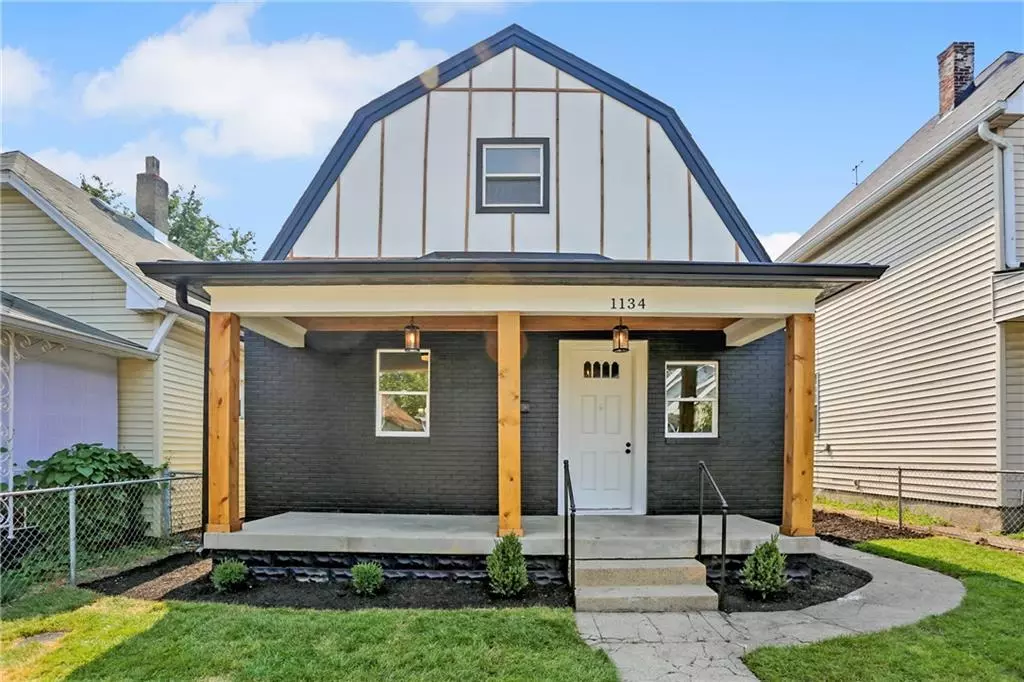$270,000
$270,000
For more information regarding the value of a property, please contact us for a free consultation.
1134 SAINT PETER ST Indianapolis, IN 46203
3 Beds
2 Baths
1,872 SqFt
Key Details
Sold Price $270,000
Property Type Single Family Home
Sub Type Single Family Residence
Listing Status Sold
Purchase Type For Sale
Square Footage 1,872 sqft
Price per Sqft $144
Subdivision William W Knights 2Nd Sub
MLS Listing ID 21802105
Sold Date 10/04/21
Bedrooms 3
Full Baths 2
Year Built 1920
Tax Year 2020
Lot Size 3,920 Sqft
Acres 0.09
Property Description
Beauty is her name! Every inch of this home has been updated, inside and out! Located in Fountain Square, you are within walking distance from the heart of it all. Very spacious with a great open floor plan. First floor is complete with waterproof LVP. Kitchen includes brand new SS appliances, cabinets, Quartz countertops/backsplash, and extra storage space with pantry shelving. Beautiful staircase leads you upstairs to two large bedrooms with great closet space. Laundry closet/pantry on main level leads you to the perfect sized backyard, including a privacy fence, brand new paver patio, and detached garage. Brand new roof, gutters, plumbing, windows, and HVAC! Lots of new construction/remodels happening up and down Saint Peter St.
Location
State IN
County Marion
Rooms
Basement Partial, Unfinished
Kitchen Kitchen Eat In, Kitchen Updated
Interior
Interior Features Attic Access, Raised Ceiling(s), Windows Vinyl
Heating Forced Air
Cooling Central Air
Equipment Smoke Detector, Sump Pump, Programmable Thermostat
Fireplace Y
Appliance Dishwasher, Disposal, Gas Oven, Refrigerator
Exterior
Exterior Feature Driveway Concrete, Fence Full Rear
Garage Detached
Garage Spaces 1.0
Building
Lot Description Sidewalks, Tree Mature
Story Two
Foundation Block, Crawl Space
Sewer Sewer Connected
Water Public
Architectural Style TraditonalAmerican
Structure Type Brick,Vinyl Siding
New Construction false
Others
Ownership NoAssoc
Read Less
Want to know what your home might be worth? Contact us for a FREE valuation!

Our team is ready to help you sell your home for the highest possible price ASAP

© 2024 Listings courtesy of MIBOR as distributed by MLS GRID. All Rights Reserved.






