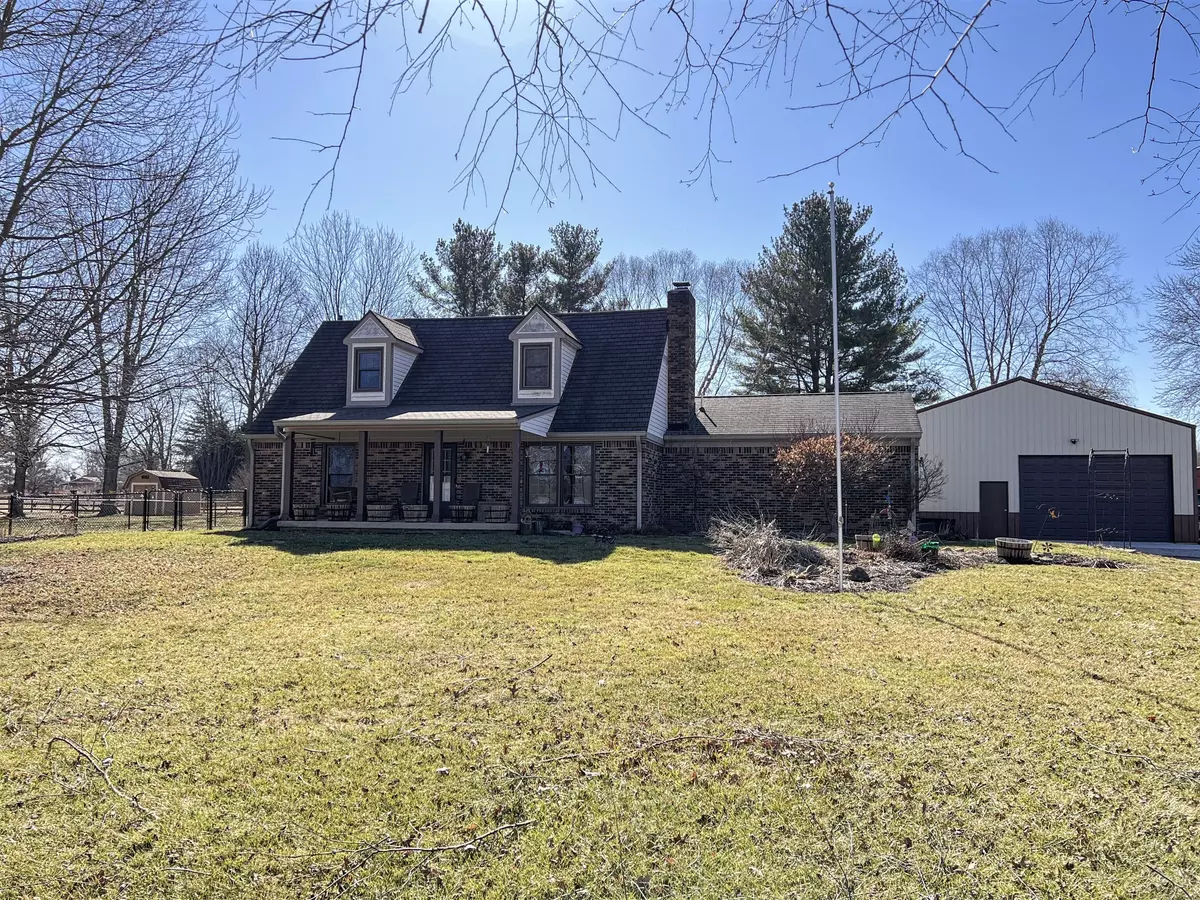$311,500
$310,000
0.5%For more information regarding the value of a property, please contact us for a free consultation.
8543 E Landersdale RD Camby, IN 46113
3 Beds
2 Baths
1,600 SqFt
Key Details
Sold Price $311,500
Property Type Single Family Home
Sub Type Single Family Residence
Listing Status Sold
Purchase Type For Sale
Square Footage 1,600 sqft
Price per Sqft $194
Subdivision Indian Hills
MLS Listing ID 21905691
Sold Date 03/30/23
Bedrooms 3
Full Baths 2
HOA Y/N No
Year Built 1979
Tax Year 2021
Lot Size 0.920 Acres
Acres 0.92
Property Description
1600 sf Cape Cod style home on almost an acre. 3 bedrooms, 2 full baths with main level master. 36x40 Graber built pole barn (2022) with 14 ft ceiling. 12 ft double door w/ a separate 10 ft door, 200 amp service, 220 v outside plug for a camper and concrete floors. Great room has wood burning fireplace and hardwood floors. 2 car attached garage, double hung replacement windows, updated 95% gas furnace and A/C, and storage barn. Updated kitchen: hardwood floors, maple cabinets, 2 pantries, countertops and appliances. Upstairs bedrooms have dormer windows and walk in closets.
Location
State IN
County Morgan
Rooms
Main Level Bedrooms 1
Kitchen Kitchen Updated
Interior
Interior Features Attic Access, Hardwood Floors, Walk-in Closet(s), Windows Vinyl, Wood Work Stained
Heating Forced Air
Cooling Central Electric
Fireplaces Number 1
Fireplaces Type Great Room, Woodburning Fireplce
Equipment Smoke Alarm
Fireplace Y
Appliance Electric Cooktop, Electric Water Heater, Microwave, Electric Oven, Refrigerator
Exterior
Exterior Feature Barn Pole, Barn Storage
Garage Spaces 2.0
Utilities Available Cable Available
Parking Type Attached
Building
Story Two
Foundation Block
Water Municipal/City
Architectural Style Cape Cod
Structure Type Brick, Wood
New Construction false
Schools
Middle Schools Paul Hadley Middle School
High Schools Mooresville High School
School District Mooresville Con School Corp
Read Less
Want to know what your home might be worth? Contact us for a FREE valuation!

Our team is ready to help you sell your home for the highest possible price ASAP

© 2024 Listings courtesy of MIBOR as distributed by MLS GRID. All Rights Reserved.






