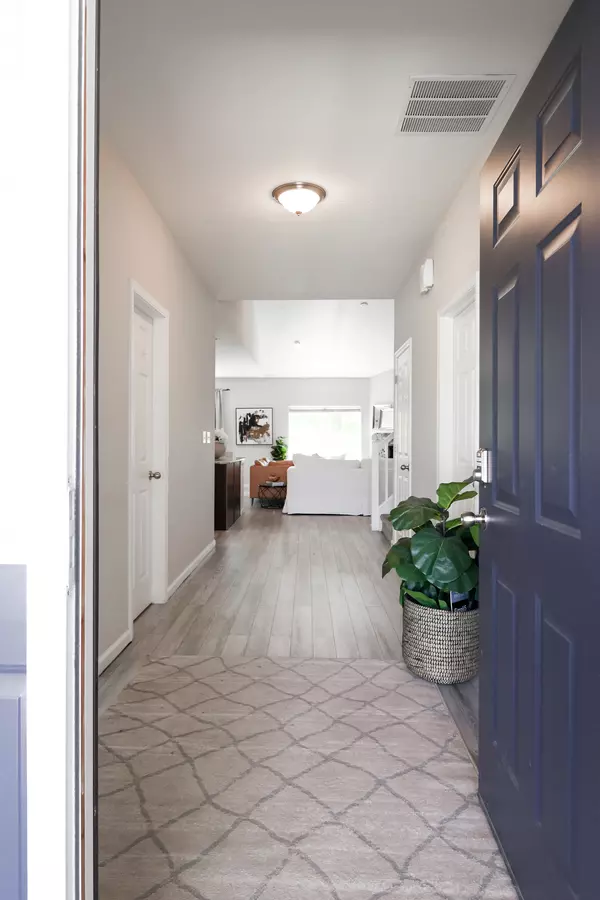$415,000
$400,000
3.8%For more information regarding the value of a property, please contact us for a free consultation.
738 Darlington DR Avon, IN 46123
5 Beds
4 Baths
3,963 SqFt
Key Details
Sold Price $415,000
Property Type Single Family Home
Sub Type Single Family Residence
Listing Status Sold
Purchase Type For Sale
Square Footage 3,963 sqft
Price per Sqft $104
Subdivision Carolina Commons
MLS Listing ID 21924752
Sold Date 07/07/23
Bedrooms 5
Full Baths 3
Half Baths 1
HOA Fees $10
HOA Y/N Yes
Year Built 2017
Tax Year 2022
Lot Size 0.260 Acres
Acres 0.26
Property Description
This luxurious home is a remarkable deal located in Avon. All of the amenities create the perfect 5-bedroom 3.5 bath forever home. The stunning property offers a flowing layout; home office/bedroom, fireplace, main level owner's suite with oversized walk-in closet and beautiful luxury vinyl floors. Flooded with natural light, 2 upstairs bedrooms and a loft make this an exquisite living experience, complete with upgrades, washer/dryer, stainless-steel appliances and granite counters. Large furnished basement, plus a BONUS bedroom, full bath are great for entertaining. A two-car attached garage and fenced in backyard is the perfect place to rest and relax. Every level was costum designed for optimal living making this a one of kind MUST SEE!!
Location
State IN
County Hendricks
Rooms
Basement Finished, Finished Ceiling, Finished Walls, Full, Storage Space, Sump Pump
Main Level Bedrooms 2
Kitchen Kitchen Updated
Interior
Interior Features Bath Sinks Double Main, Walk-in Closet(s)
Heating Forced Air, Gas
Cooling Central Electric, Attic Fan
Fireplaces Number 1
Fireplaces Type Great Room
Fireplace Y
Appliance Dishwasher, Dryer, Disposal, MicroHood, Microwave, Gas Oven, Refrigerator, Washer
Exterior
Garage Spaces 2.0
Parking Type Attached
Building
Story Multi/Split
Foundation Concrete Perimeter, Full
Water Municipal/City
Architectural Style TraditonalAmerican
Structure Type Brick, Vinyl Siding
New Construction false
Schools
High Schools Avon High School
School District Avon Community School Corp
Others
HOA Fee Include Association Home Owners, Entrance Common, Insurance, Maintenance, Management
Ownership Mandatory Fee
Read Less
Want to know what your home might be worth? Contact us for a FREE valuation!

Our team is ready to help you sell your home for the highest possible price ASAP

© 2024 Listings courtesy of MIBOR as distributed by MLS GRID. All Rights Reserved.






