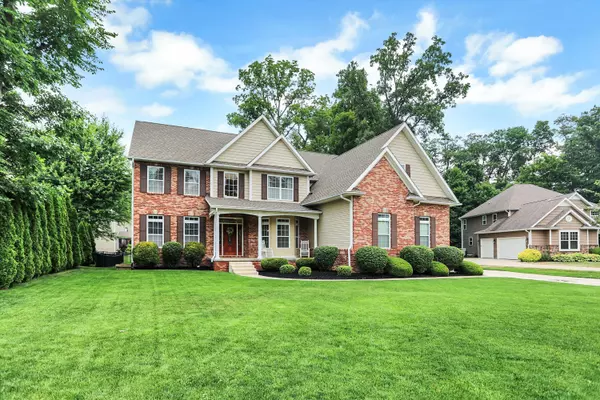$695,000
$685,000
1.5%For more information regarding the value of a property, please contact us for a free consultation.
3160 Dartmouth CT West Lafayette, IN 47906
5 Beds
5 Baths
5,474 SqFt
Key Details
Sold Price $695,000
Property Type Single Family Home
Sub Type Single Family Residence
Listing Status Sold
Purchase Type For Sale
Square Footage 5,474 sqft
Price per Sqft $126
Subdivision Arbor Chase By The Lakes
MLS Listing ID 21925223
Sold Date 07/26/23
Bedrooms 5
Full Baths 5
HOA Fees $17/ann
HOA Y/N Yes
Year Built 2011
Tax Year 2023
Lot Size 0.300 Acres
Acres 0.3
Property Description
This stunning dream home in Arbor Chase is the home you've been waiting for. The great room features high ceilings, floor to ceiling windows, built-in bookcases & a cozy fireplace. The fabulous gourmet kitchen includes double ovens, granite counter tops, oversized refrigerator, large island & walk-in pantry. There are 5 bedrooms, 5 full baths plus a guest bedroom on the main level. The owner's suite features a luxurious bath w/ large shower, garden tub, double bowl vanity & a giant walk-in closet. The finished basement has plenty of space for activities & entertainment & a bedroom w/ full bath. If it's outdoor living space your are looking for, don't miss the large screened patio & outdoor patio that overlooks the beautiful fenced backyard.
Location
State IN
County Tippecanoe
Rooms
Basement Full, Sump Pump
Main Level Bedrooms 1
Interior
Interior Features Built In Book Shelves, Cathedral Ceiling(s), Raised Ceiling(s), Tray Ceiling(s), Paddle Fan, Hi-Speed Internet Availbl, Walk-in Closet(s)
Heating Forced Air, Gas
Cooling Central Electric
Fireplaces Number 1
Fireplaces Type Family Room
Equipment Security Alarm Paid, Smoke Alarm
Fireplace Y
Appliance Electric Cooktop, Dishwasher, Dryer, Disposal, Kitchen Exhaust, Microwave, Double Oven, Refrigerator, Washer, Water Heater, Water Softener Owned
Exterior
Exterior Feature Balcony
Garage Spaces 3.0
Parking Type Attached
Building
Story Two
Foundation Concrete Perimeter
Water Municipal/City
Architectural Style TraditonalAmerican
Structure Type Brick, Vinyl Siding
New Construction false
Schools
Elementary Schools Burnett Creek Elementary School
Middle Schools Battle Ground Middle School
High Schools William Henry Harrison High School
School District Tippecanoe School Corp
Others
Ownership Mandatory Fee
Read Less
Want to know what your home might be worth? Contact us for a FREE valuation!

Our team is ready to help you sell your home for the highest possible price ASAP

© 2024 Listings courtesy of MIBOR as distributed by MLS GRID. All Rights Reserved.






