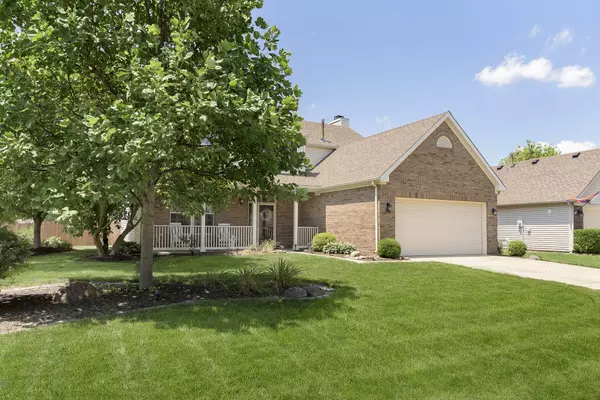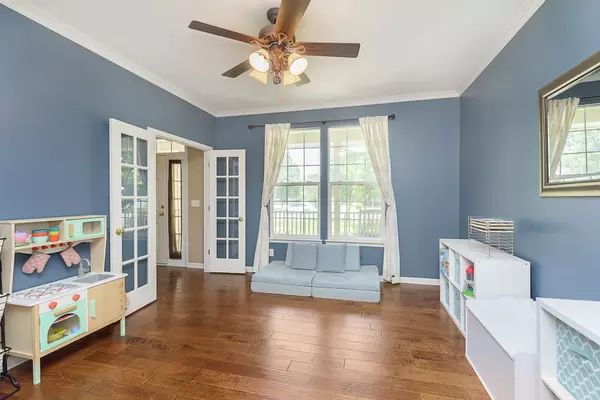$385,000
$390,000
1.3%For more information regarding the value of a property, please contact us for a free consultation.
14426 Harrison Pkwy Fishers, IN 46038
4 Beds
3 Baths
2,351 SqFt
Key Details
Sold Price $385,000
Property Type Single Family Home
Sub Type Single Family Residence
Listing Status Sold
Purchase Type For Sale
Square Footage 2,351 sqft
Price per Sqft $163
Subdivision Weaver Creek
MLS Listing ID 21929901
Sold Date 08/22/23
Bedrooms 4
Full Baths 2
Half Baths 1
HOA Fees $17/ann
HOA Y/N Yes
Year Built 1999
Tax Year 2021
Lot Size 9,147 Sqft
Acres 0.21
Property Description
Don't miss out on this Weaver Creek charmer! Step inside to find beautiful hardwood floors & soaring 2-story entry. The stunning chef's kitchen features solid 42" cabinets, custom granite, center island, pull out shelving & 2 pantries. Flows seamlessly into the great room for the perfect open concept. Formal dining room for hosting. Office space great for working from home. Spacious primary bedroom w/ double sinks, soaker tub, sep shower & walk-in closet. 3 additional bedrms & hall bath. Private, fully fenced backyard w/ new paver patio, gazebo, outdoor lighting & TV hookup for amazing entertaining. Friendly n'hood near excellent schools, parks & Nickel Plate Trail. Great central location to downtown Fishers, Carmel & Noblesville.
Location
State IN
County Hamilton
Rooms
Kitchen Kitchen Some Updates
Interior
Interior Features Attic Pull Down Stairs, Built In Book Shelves, Raised Ceiling(s), Entrance Foyer, Paddle Fan, Hardwood Floors, Eat-in Kitchen, Pantry, Walk-in Closet(s), Windows Vinyl
Heating Forced Air, Electric, Gas
Cooling Central Electric
Fireplaces Number 1
Fireplaces Type Family Room, Gas Starter
Equipment Smoke Alarm
Fireplace Y
Appliance Dishwasher, Disposal, Gas Water Heater, MicroHood, Microwave, Electric Oven, Refrigerator, Water Softener Owned
Exterior
Exterior Feature Lighting
Garage Spaces 2.0
Building
Story Two
Foundation Slab
Water Municipal/City
Architectural Style TraditonalAmerican
Structure Type Brick, Vinyl Siding
New Construction false
Schools
Elementary Schools Harrison Parkway Elementary School
Middle Schools Riverside Junior High
High Schools Fishers High School
School District Hamilton Southeastern Schools
Others
HOA Fee Include Maintenance, Snow Removal, Walking Trails
Ownership Mandatory Fee
Read Less
Want to know what your home might be worth? Contact us for a FREE valuation!

Our team is ready to help you sell your home for the highest possible price ASAP

© 2024 Listings courtesy of MIBOR as distributed by MLS GRID. All Rights Reserved.





