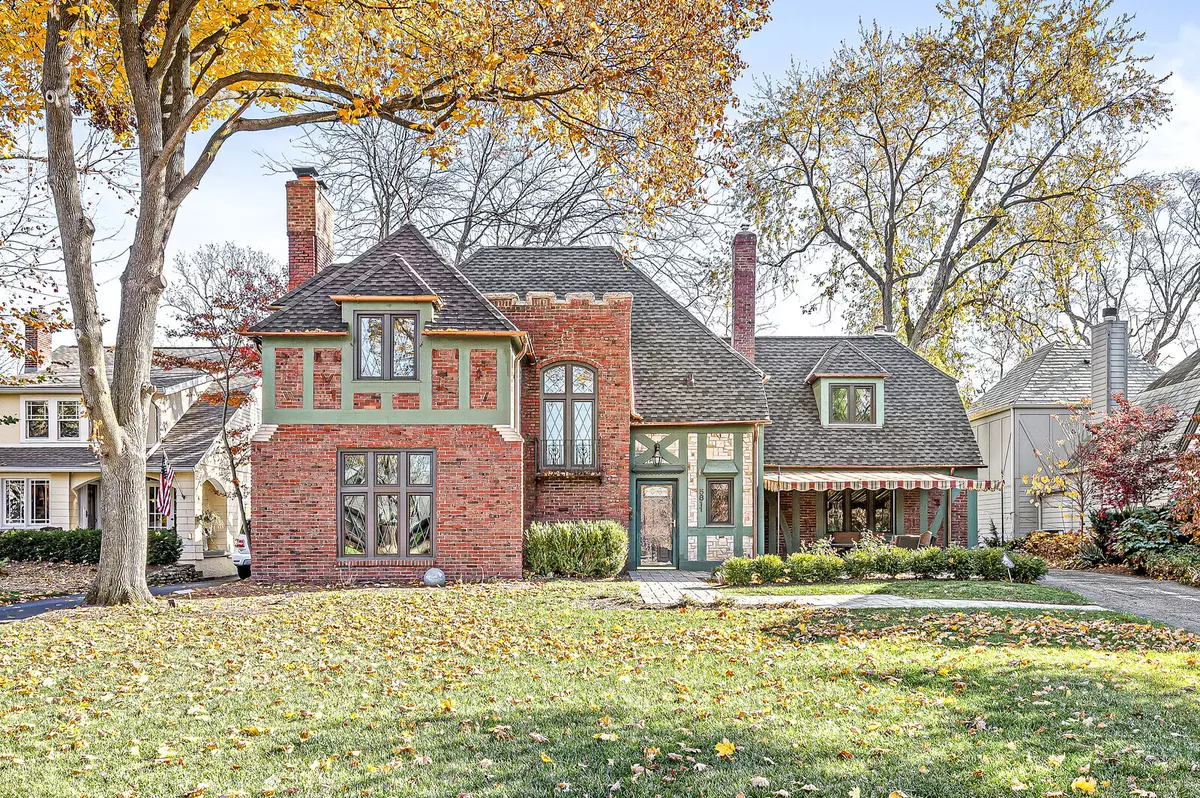$680,000
$699,900
2.8%For more information regarding the value of a property, please contact us for a free consultation.
5811 Central AVE Indianapolis, IN 46220
4 Beds
3 Baths
3,847 SqFt
Key Details
Sold Price $680,000
Property Type Single Family Home
Sub Type Single Family Residence
Listing Status Sold
Purchase Type For Sale
Square Footage 3,847 sqft
Price per Sqft $176
Subdivision Broadway Terrace
MLS Listing ID 21948713
Sold Date 12/28/23
Bedrooms 4
Full Baths 2
Half Baths 1
HOA Y/N No
Year Built 1925
Tax Year 2022
Lot Size 10,454 Sqft
Acres 0.24
Property Description
Beautiful and stately French Country Tudor with prime Meridian Kessler location! Spacious home features a circular main level with large rooms including separate living RM, family RM, and dining RM. Fabulous NEW CHEF'S KITCHEN has hardly been used and features quartz counters, tile flooring, custom cabs, and high-end SS appliances. Family room opens off the kitchen and features an attractive woodburning fireplace and bar area. The primary suite has a walk-in closet and an updated fully tiled bath and walk-in shower. Secondary bedrooms are generous size and there is another completely updated full bath to enjoy. Lower level has a bonus room and 4th BR/bonus room and ample storage. Hard to find - OVERSIZED 2 CAR ATTACHED garage with work space. New roof and copper gutters. Deep front yard has a paver walk way and stamped concrete patio for relaxing and gatherings. Home sits on a very desirable stretch of Central Ave and is a short walk to neighborhood schools and all the best of MK.
Location
State IN
County Marion
Rooms
Basement Finished, Daylight/Lookout Windows
Kitchen Kitchen Updated
Interior
Interior Features Attic Access, Built In Book Shelves, Raised Ceiling(s), Walk-in Closet(s), Hardwood Floors, Wood Work Stained, Breakfast Bar, Paddle Fan, Entrance Foyer, Hi-Speed Internet Availbl
Heating Forced Air, Gas
Cooling Central Electric, Attic Fan
Fireplaces Number 2
Fireplaces Type Family Room, Living Room
Equipment Smoke Alarm
Fireplace Y
Appliance Gas Cooktop, Dishwasher, Disposal, Oven, Gas Water Heater
Exterior
Garage Spaces 2.0
Utilities Available Cable Available, Gas
Building
Story Two
Foundation Block
Water Municipal/City
Architectural Style French
Structure Type Brick
New Construction false
Schools
School District Indianapolis Public Schools
Read Less
Want to know what your home might be worth? Contact us for a FREE valuation!

Our team is ready to help you sell your home for the highest possible price ASAP

© 2025 Listings courtesy of MIBOR as distributed by MLS GRID. All Rights Reserved.





