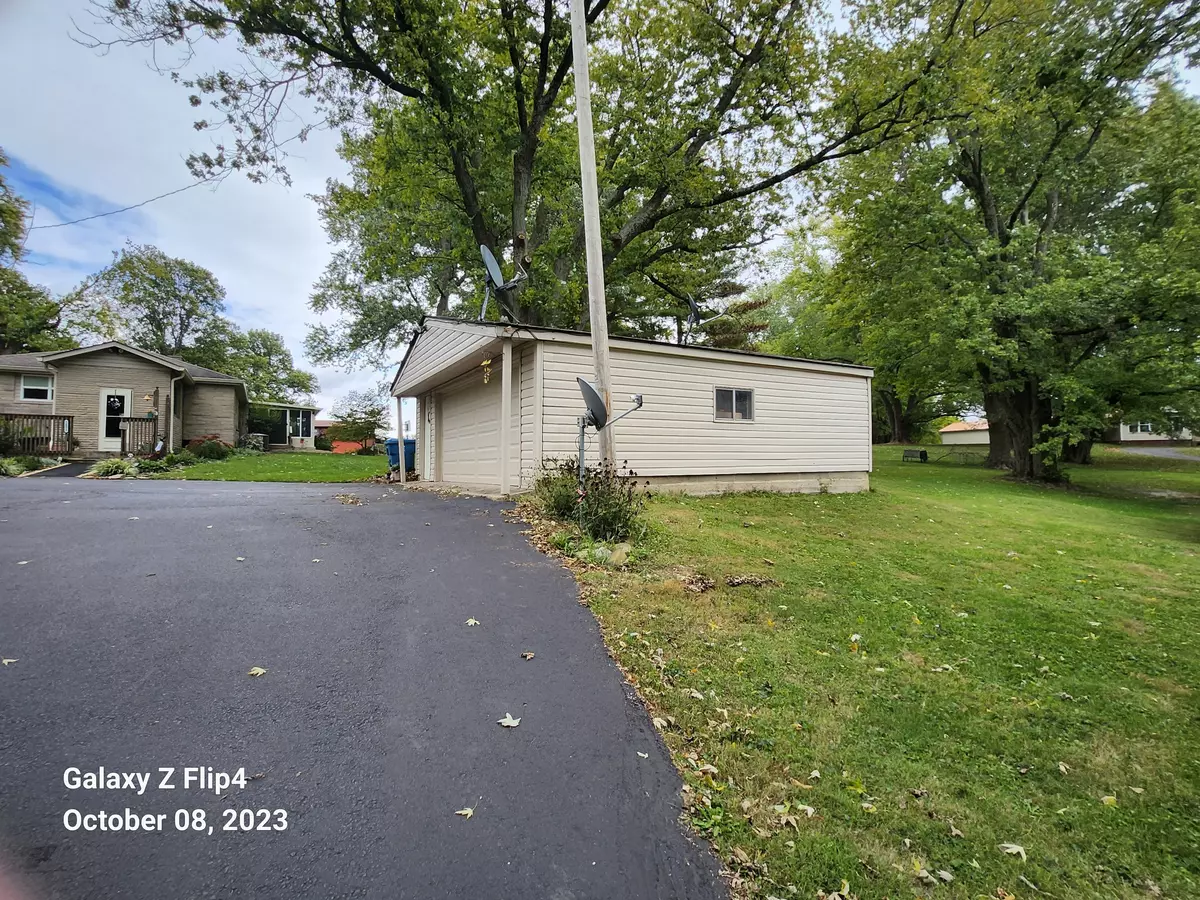$320,000
$335,000
4.5%For more information regarding the value of a property, please contact us for a free consultation.
2651 E Massengale RD Shelbyville, IN 46176
3 Beds
2 Baths
2,375 SqFt
Key Details
Sold Price $320,000
Property Type Single Family Home
Sub Type Single Family Residence
Listing Status Sold
Purchase Type For Sale
Square Footage 2,375 sqft
Price per Sqft $134
Subdivision Subdivision Not Available See Legal
MLS Listing ID 21946736
Sold Date 02/12/24
Bedrooms 3
Full Baths 2
HOA Y/N No
Year Built 1948
Tax Year 2022
Lot Size 2.000 Acres
Acres 2.0
Property Description
NEW YEAR, NEW PRICE!!!! IMMEDIATE POSSESSION NOW AVAILABLE. Park-like setting situated near a natural spring; less than three miles from conveniences such as Walmart and various eateries. The assessor lot size is not accurate. It is 2 Acres. There is a recorded asphalt easement that runs along the side of the 30x80 pole barn that offers the rear neighbor access to their property. The Pole barn has separate HVAC and is drywalled. which features a 30x40 "party room", The other half has 3 overhead garage doors and has attic space. No water in the P-Barn. Two septic tanks to residence - cleaned out this year. Newer windows, and sump pump with backup and alarm. Dual Ht pump and propane heat. The home has a newer HVAC, Roof, Water Heater, and softener system. The kitchen features hickory cabinets, ceramic backsplash & floor, and stainless steel appliances. Hardwood floors throughout. The bedrooms have carpet and hardwoods - HW condition unknown. The three-season sunroom is three years old. All MAJOR COMPONENTS UPDATED. PLEASE COMPLETE AS-IS ADDENDUM WITH ALL OFFERS.
Location
State IN
County Shelby
Rooms
Basement Storage Space, Unfinished
Main Level Bedrooms 3
Kitchen Kitchen Updated
Interior
Interior Features Paddle Fan, Hardwood Floors, Eat-in Kitchen, Screens Complete, Windows Thermal, Windows Vinyl, Wood Work Painted, WoodWorkStain/Painted, Wood Work Stained
Heating Dual, Electric, Forced Air, Heat Pump, Propane
Cooling Central Electric
Fireplaces Number 1
Fireplaces Type Living Room, Woodburning Fireplce
Equipment Iron Filter, Satellite Dish Paid, Smoke Alarm, Sump Pump, Sump Pump w/Backup, Sump Pump Dual
Fireplace Y
Appliance Dishwasher, Electric Water Heater, Disposal, Microwave, Electric Oven, Refrigerator, Water Heater, Water Softener Owned, Other
Exterior
Exterior Feature Barn Mini, Barn Pole, Barn Storage, Gas Grill, Out Building With Utilities, Storage Shed
Garage Spaces 2.0
Utilities Available Electricity Connected, Septic System, Well, See Remarks
Waterfront false
View Y/N false
Parking Type Detached
Building
Story One
Foundation Block
Water Private Well
Architectural Style Ranch
Structure Type Stone,Vinyl Siding
New Construction false
Schools
High Schools Shelbyville Sr High School
School District Shelbyville Central Schools
Read Less
Want to know what your home might be worth? Contact us for a FREE valuation!

Our team is ready to help you sell your home for the highest possible price ASAP

© 2024 Listings courtesy of MIBOR as distributed by MLS GRID. All Rights Reserved.






