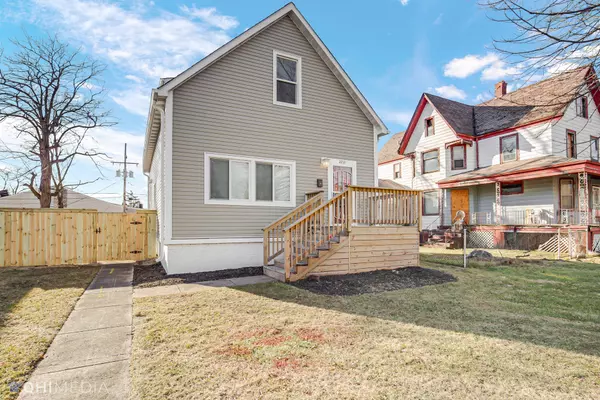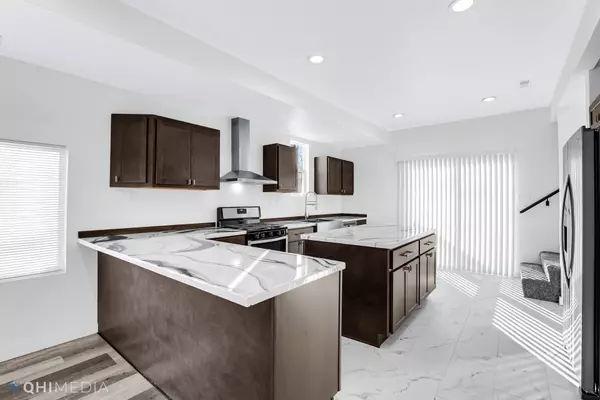$215,000
$220,000
2.3%For more information regarding the value of a property, please contact us for a free consultation.
2231 W 10th PL Gary, IN 46404
4 Beds
3 Baths
2,700 SqFt
Key Details
Sold Price $215,000
Property Type Single Family Home
Sub Type Single Family Residence
Listing Status Sold
Purchase Type For Sale
Square Footage 2,700 sqft
Price per Sqft $79
Subdivision No Subdivision
MLS Listing ID 21953216
Sold Date 02/19/24
Bedrooms 4
Full Baths 2
Half Baths 1
HOA Y/N No
Year Built 1916
Tax Year 2022
Lot Size 5,662 Sqft
Acres 0.13
Property Description
Welcome to this beautiful, charming and spacious, 4-bedroom, 2.5-bathroom, 2-story home with a nicely finished basement. This house offers a perfect blend of functionality and elegance from top to bottom. As you approach this house, you'll be captivated by its timeless exterior and a welcoming deck style front porch. The main floor has a generously sized living room with natural lighting, high ceilings and a built in fireplace with an artistic accent wall. The adjacent dining room is perfect for hosting gatherings and dinner parties and boast an immaculate built in artistic accent wall as well. The heart of the home is the well-appointed kitchen with the beautiful all new flooring, built in island, cabinets, plenty of counter space and all new stainless steel appliance. The kitchen is stunning and ready for your culinary skills! The main floor also includes a walk out deck off the kitchen with a nicely sized backyard for family and friends to enjoy! Upstairs you'll find 2 bedrooms, one master suite with a spacious walk-in closet and a stunning double sink master bathroom. The bedrooms that can serve as a guest room, nice home office or a bonus room, depending on your needs. The full bathroom on this level adds to the convenience and accessibility of the space. Downstairs, on the basement level you'll find two more spacious rooms, each with its own unique character and charm with a full bathroom for the convenience of family and guests. This home is a MUST SEE!! Don't miss the opportunity to make this exceptional property your own.
Location
State IN
County Lake
Rooms
Basement Finished
Kitchen Kitchen Updated
Interior
Interior Features Breakfast Bar, Entrance Foyer, Hardwood Floors, Eat-in Kitchen, Skylight(s), Walk-in Closet(s), Windows Vinyl
Heating Forced Air
Cooling Central Electric
Fireplaces Number 1
Fireplaces Type Living Room
Equipment Smoke Alarm
Fireplace Y
Appliance Gas Water Heater, Laundry Connection in Unit, Electric Oven, Refrigerator, Water Heater
Exterior
Exterior Feature Other
Parking Type Alley Access
Building
Story Three Or More
Foundation Concrete Perimeter, Poured Concrete
Water Municipal/City
Architectural Style Cape Cod
Structure Type Vinyl Siding,Vinyl With Brick
New Construction false
Schools
Elementary Schools Beveridge Elementary School
School District Gary Community School Corp
Read Less
Want to know what your home might be worth? Contact us for a FREE valuation!

Our team is ready to help you sell your home for the highest possible price ASAP

© 2024 Listings courtesy of MIBOR as distributed by MLS GRID. All Rights Reserved.






