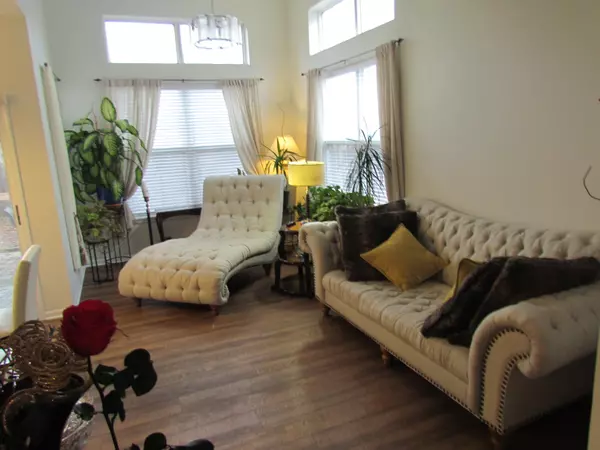$215,000
$215,000
For more information regarding the value of a property, please contact us for a free consultation.
1021 Longwell PL #1021-A Indianapolis, IN 46240
2 Beds
2 Baths
1,260 SqFt
Key Details
Sold Price $215,000
Property Type Condo
Sub Type Condominium
Listing Status Sold
Purchase Type For Sale
Square Footage 1,260 sqft
Price per Sqft $170
Subdivision Villages Of Longwood
MLS Listing ID 21959948
Sold Date 03/13/24
Bedrooms 2
Full Baths 2
HOA Fees $190/mo
HOA Y/N Yes
Year Built 1996
Tax Year 2022
Lot Size 4,791 Sqft
Acres 0.11
Property Description
Location, location, location! Big trees surround this charming and secluded end unit main floor ranch condominium with 2 bedrooms and 2 full baths! Spacious great room with corner windows is light and bright, so inviting! Eat-in kitchen with lots of countertops and cabinets has a pass-through and all appliances stay. Dining bistro is open to the great room and adjacent to the kitchen. Gracious primary suite features private ensuite bath and walk-in closet. Bedroom #2 is convenient to the hall bath. New high end laminate in all rooms except the two bedrooms, which are carpeted. Sliders in the dining room lead to the patio paver nestled in the private yard, perfect for dining al fresco. Laundry room in unit - washer and dryer also stay! One car attached finished garage with shelving, additional parking areas also nearby. Low monthly HOA fee! Close to the interstate, Nora, Keystone at the Crossing, the Monon and Carmel Amenities. Why rent when you can enjoy quality low maintenance living in a great location while building equity in your own home!
Location
State IN
County Marion
Rooms
Main Level Bedrooms 2
Kitchen Kitchen Some Updates
Interior
Interior Features Vaulted Ceiling(s), Entrance Foyer, Paddle Fan, Hi-Speed Internet Availbl, Eat-in Kitchen, Network Ready, Pantry, Programmable Thermostat, Screens Some, Walk-in Closet(s), Windows Vinyl
Heating Electric, Forced Air
Cooling Central Electric
Equipment Smoke Alarm
Fireplace Y
Appliance Dishwasher, Dryer, Electric Water Heater, Disposal, MicroHood, Microwave, Electric Oven, Refrigerator, Washer, Water Heater
Exterior
Exterior Feature Exterior Handicap Accessible
Garage Spaces 1.0
Utilities Available Cable Available, Cable Connected, Sep Electric Meter
Parking Type Attached
Building
Story One
Foundation Slab
Water Municipal/City
Architectural Style Ranch, TraditonalAmerican
Structure Type Brick,Vinyl Siding
New Construction false
Schools
School District Msd Washington Township
Others
HOA Fee Include Association Home Owners,Entrance Common,Insurance,Insurance,Laundry Connection In Unit,Lawncare,Maintenance Grounds,Maintenance Structure,Maintenance,Management,Snow Removal
Ownership Horizontal Prop Regime,Mandatory Fee
Read Less
Want to know what your home might be worth? Contact us for a FREE valuation!

Our team is ready to help you sell your home for the highest possible price ASAP

© 2024 Listings courtesy of MIBOR as distributed by MLS GRID. All Rights Reserved.






