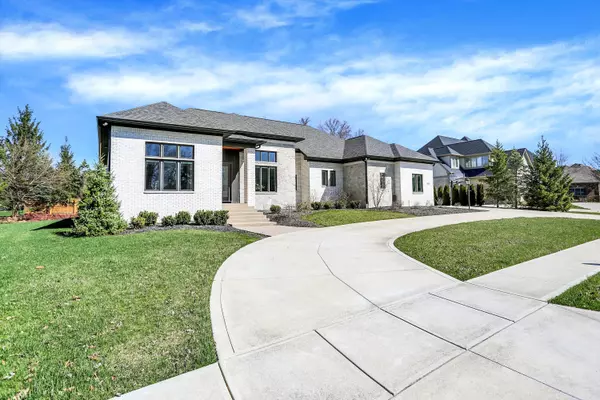$1,430,000
$1,495,000
4.3%For more information regarding the value of a property, please contact us for a free consultation.
1002 Fawn View DR Carmel, IN 46032
5 Beds
6 Baths
6,650 SqFt
Key Details
Sold Price $1,430,000
Property Type Single Family Home
Sub Type Single Family Residence
Listing Status Sold
Purchase Type For Sale
Square Footage 6,650 sqft
Price per Sqft $215
Subdivision Buckhorn Estates
MLS Listing ID 21969627
Sold Date 05/20/24
Bedrooms 5
Full Baths 4
Half Baths 2
HOA Fees $62/ann
HOA Y/N Yes
Year Built 2019
Tax Year 2023
Lot Size 0.440 Acres
Acres 0.44
Property Description
You will love this one-of-a-kind contemporary 5 bedroom/6 bath ranch with all extremely high end finishes , a chef's kitchen, and a full basement with another kitchen, two bedrooms and a huge rec room. There are two bedrooms on the main floor that both have bathrooms and walk in closets in addition to the master suite on the main floor. The open floor plan has the gourmet kitchen overlooking the great room with its 17 foot quartz countertop !!! All Thermador "professional series" appliances that include A 6 burner gas range with grill and dual ovens along with a commercial hood, and quartz back splash. Don't miss the " door assist" refrigerator, undermount outlets, pop up outlets and chargers in the kitchen . The The great room and kitchen have 15 foot ceilings with real three quarter inch real hardwood floors, a fireplace and a wall of sliding glass doors that lead to a 15 foot covered porch. The master suite also has hardwood floors and sliding doors that lead out to the covered porch, along with a beautiful bathroom with separate walk in shower and soaking tub. The lower level is an entertainers dream or perfect for any family to enjoy. There is a second kitchen\wet bar along with a large family room rec room and two other bedrooms and a bath. There is a nice storage area as well. This custom built homes shows quality in every way. This home was built by renowned architect and builder Dan Elliot !!!
Location
State IN
County Hamilton
Rooms
Basement Ceiling - 9+ feet, Daylight/Lookout Windows, Egress Window(s), Finished
Main Level Bedrooms 3
Interior
Interior Features Breakfast Bar, Raised Ceiling(s), Center Island, Hardwood Floors, Walk-in Closet(s), Wet Bar
Heating Forced Air, Gas
Cooling Central Electric
Fireplaces Number 1
Fireplaces Type Insert, Great Room
Equipment Security Alarm Paid, Smoke Alarm, Sump Pump
Fireplace Y
Appliance Gas Cooktop, Dishwasher, Dryer, Electric Water Heater, Kitchen Exhaust, Microwave, Double Oven, Convection Oven, Range Hood, Refrigerator, Bar Fridge, Washer, Water Purifier, Water Softener Owned
Exterior
Garage Spaces 3.0
Utilities Available Gas, Sewer Connected, Water Connected
Parking Type Attached
Building
Story One
Foundation Concrete Perimeter
Water Municipal/City
Architectural Style Contemporary, Ranch
Structure Type Brick,Cultured Stone
New Construction false
Schools
Elementary Schools Smoky Row Elementary School
School District Carmel Clay Schools
Others
HOA Fee Include Clubhouse,Entrance Common,Insurance,Maintenance
Ownership Mandatory Fee
Read Less
Want to know what your home might be worth? Contact us for a FREE valuation!

Our team is ready to help you sell your home for the highest possible price ASAP

© 2024 Listings courtesy of MIBOR as distributed by MLS GRID. All Rights Reserved.






