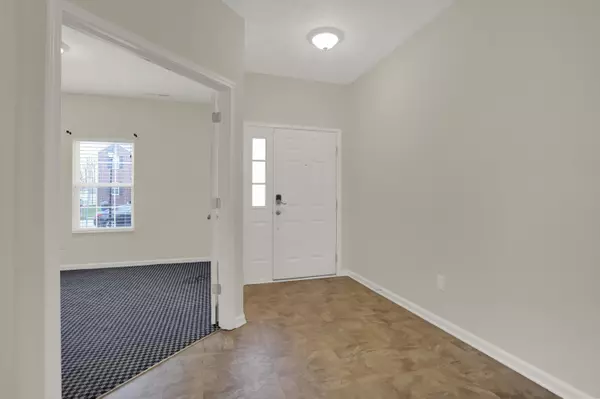$275,000
$275,000
For more information regarding the value of a property, please contact us for a free consultation.
11607 Ross Park DR Indianapolis, IN 46229
4 Beds
3 Baths
2,426 SqFt
Key Details
Sold Price $275,000
Property Type Single Family Home
Sub Type Single Family Residence
Listing Status Sold
Purchase Type For Sale
Square Footage 2,426 sqft
Price per Sqft $113
Subdivision Rosswood
MLS Listing ID 21969455
Sold Date 05/28/24
Bedrooms 4
Full Baths 2
Half Baths 1
HOA Fees $20/ann
HOA Y/N Yes
Year Built 2015
Tax Year 2023
Lot Size 6,969 Sqft
Acres 0.16
Property Description
Welcome to this beautiful 2 story Brick and Vinyl Home with enough space for everyone. Upon entering the main level you're greeted by a private office/den with glass French doors. The open floor plan seamlessly connects the living room to the kitchen and sun room, making it perfect for entertaining guests or enjoying quality family time. The kitchen boasts modern stainless steel appliances, ample cabinet space, and a center island, providing the ideal setting. Convenience is key with the main floor laundry room, making household chores a breeze. Additionally, the attached garage provides parking and extra storage space for your belongings. Updates include some areas of fresh paint and new carpet. Second level boasts a large master bedroom with en suite bath featuring double sinks, separate shower, whirlpool tub, with large walk in closet. 3 additional bedrooms all with walk in closets, and a loft for additional flex space rounds out the second level. Large backyard awaits your personal touch. Great location only minutes to I70 and 465
Location
State IN
County Marion
Interior
Interior Features Attic Access, Paddle Fan, Pantry, Walk-in Closet(s), Wood Work Painted
Heating Electric, Forced Air
Cooling Central Electric
Fireplace Y
Appliance Dishwasher, Electric Water Heater, Disposal, MicroHood, Electric Oven, Refrigerator, Water Softener Owned
Exterior
Garage Spaces 2.0
Utilities Available Electricity Connected
Parking Type Attached
Building
Story Two
Foundation Slab
Water Municipal/City
Architectural Style TraditonalAmerican
Structure Type Vinyl With Brick
New Construction false
Schools
School District Msd Warren Township
Others
HOA Fee Include Maintenance
Ownership Mandatory Fee
Read Less
Want to know what your home might be worth? Contact us for a FREE valuation!

Our team is ready to help you sell your home for the highest possible price ASAP

© 2024 Listings courtesy of MIBOR as distributed by MLS GRID. All Rights Reserved.






