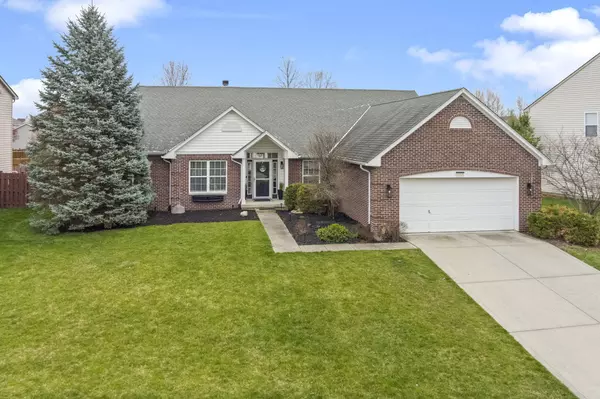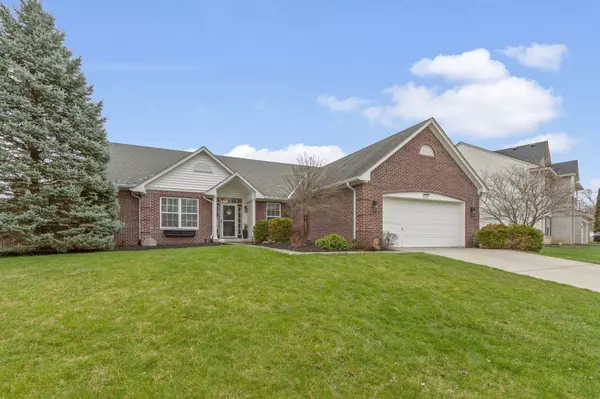$500,000
$507,000
1.4%For more information regarding the value of a property, please contact us for a free consultation.
11125 Niagara DR Fishers, IN 46037
5 Beds
3 Baths
4,095 SqFt
Key Details
Sold Price $500,000
Property Type Single Family Home
Sub Type Single Family Residence
Listing Status Sold
Purchase Type For Sale
Square Footage 4,095 sqft
Price per Sqft $122
Subdivision Spyglass Falls
MLS Listing ID 21969085
Sold Date 06/10/24
Bedrooms 5
Full Baths 3
HOA Fees $43/ann
HOA Y/N Yes
Year Built 2003
Tax Year 2023
Lot Size 0.270 Acres
Acres 0.27
Property Description
Welcome to your ideal family retreat nestled in the serene Spyglass Falls neighborhood of Fishers! This charming ranch-style home offers a perfect blend of comfort, entertainment, and relaxation, making it an inviting haven for you and your loved ones. As you step inside, you'll be greeted by a spacious and inviting living area, adorned with updated floors on the main and ample natural light streaming through the windows, creating a cozy atmosphere for unwinding after a long day. The open floor plan seamlessly connects the living room to the dining area and kitchen, facilitating easy interaction and fostering a sense of togetherness. Treat yourself to spa-like relaxation in the primary bathroom as you indulge in a soothing soak in the tub or rejuvenate in the walk-in shower. With every detail meticulously designed for both aesthetics and functionality, the primary bathroom offers a sanctuary for your daily routines. From the heated floors that envelop you in warmth to the LED lighted mirrors, and the Bluetooth speakers that infuse the space with your favorite melodies, this primary bathroom sets a new standard in modern living. Venture outdoors, and you'll discover a sprawling outdoor patio that beckons for gatherings and relaxation. Imagine leisurely evenings spent gathered around the fire pit, roasting marshmallows and sharing stories under the sky. With a convenient gas grill nearby, outdoor entertaining becomes a breeze, making it the perfect setting for hosting summer barbecues and al fresco dining experiences. This home's thoughtful layout includes a spacious finished basement, providing additional living space and endless possibilities for customization. Whether you envision a cozy family room, a home theater, or a versatile play area for the kids, the basement offers the flexibility to create the perfect space tailored to your lifestyle and preferences. Don't miss your chance to make this exceptional property your forever home. Schedule your viewing today!
Location
State IN
County Hamilton
Rooms
Basement Ceiling - 9+ feet, Egress Window(s), Finished
Main Level Bedrooms 4
Interior
Interior Features Attic Pull Down Stairs, Bath Sinks Double Main, Vaulted Ceiling(s), Center Island, Entrance Foyer, Windows Vinyl
Heating Forced Air, Heat Pump, Electric
Cooling Central Electric
Fireplaces Number 1
Fireplaces Type Family Room, Woodburning Fireplce
Equipment Sump Pump w/Backup
Fireplace Y
Appliance Dishwasher, Dryer, Electric Water Heater, Disposal, Microwave, Electric Oven, Refrigerator, Washer, Water Softener Owned
Exterior
Exterior Feature Gas Grill, Outdoor Fire Pit, Smart Light(s), Sprinkler System
Garage Spaces 2.0
Building
Story One
Foundation Concrete Perimeter
Water Municipal/City
Architectural Style Ranch, TraditonalAmerican
Structure Type Brick,Vinyl Siding
New Construction false
Schools
School District Hamilton Southeastern Schools
Others
HOA Fee Include Insurance,Maintenance,Snow Removal,Trash
Ownership Mandatory Fee
Read Less
Want to know what your home might be worth? Contact us for a FREE valuation!

Our team is ready to help you sell your home for the highest possible price ASAP

© 2024 Listings courtesy of MIBOR as distributed by MLS GRID. All Rights Reserved.





