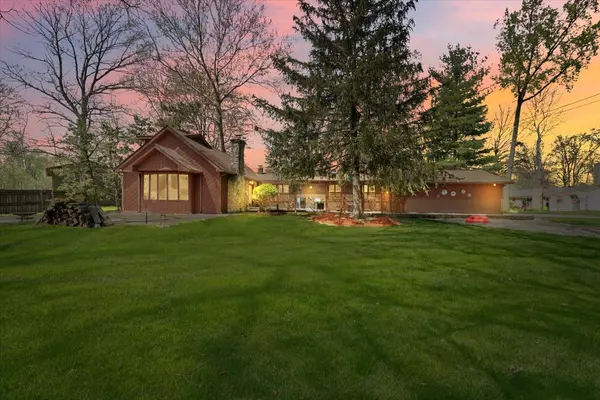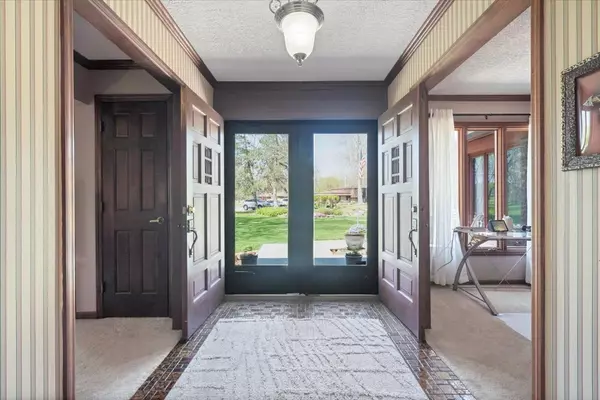$342,900
$334,900
2.4%For more information regarding the value of a property, please contact us for a free consultation.
7433 Lindenwood DR Indianapolis, IN 46227
3 Beds
3 Baths
2,645 SqFt
Key Details
Sold Price $342,900
Property Type Single Family Home
Sub Type Single Family Residence
Listing Status Sold
Purchase Type For Sale
Square Footage 2,645 sqft
Price per Sqft $129
Subdivision Lancastershire
MLS Listing ID 21973899
Sold Date 06/12/24
Bedrooms 3
Full Baths 2
Half Baths 1
HOA Y/N No
Year Built 1965
Tax Year 2024
Lot Size 0.520 Acres
Acres 0.52
Property Description
Welcome home! Nestled on over an half acre of serene landscape adorned with mature trees and all the colorful perennials, this property offers the perfect setting. Enter the formal living room, complete with a cozy fireplace (gas), ideal for intimate gatherings or a quiet evening curled up with a book. Adjacent is a versatile office/den, providing the perfect work space. Entertain in style in the formal dining room or the heart of the home awaits in the spacious kitchen, boasting beautiful cabinets, expansive island, and ample space for culinary creations. Adjoining is the inviting family room, featuring another fireplace (wood), creating a warm and inviting atmosphere for gatherings with loved ones. Ascend upstairs to discover a versatile loft space, perfect for additional living space. Retreat to the owner's bedroom, complete with a cozy sitting room and a private deck, offering a tranquil escape at the end of the day. Outside, enjoy the beauty of nature from multiple deck spaces, ideal for cookouts or simply soaking up the sun. Updates include: HVAC '23, Roof '21, Water Heater '22, Oven/Microwave '21, Cooktop '20. Don't miss the opportunity to make this property your very own - schedule a showing today!
Location
State IN
County Marion
Rooms
Main Level Bedrooms 3
Kitchen Kitchen Some Updates
Interior
Interior Features Breakfast Bar, Built In Book Shelves, Entrance Foyer, Paddle Fan, Eat-in Kitchen, Skylight(s)
Heating Forced Air
Cooling Central Electric
Fireplaces Number 2
Fireplaces Type Gas Log, Living Room, Woodburning Fireplce
Fireplace Y
Appliance Electric Cooktop, Dishwasher, Disposal, Microwave, Oven, Refrigerator, Water Softener Rented
Exterior
Exterior Feature Storage Shed
Garage Spaces 2.0
Parking Type Attached
Building
Story One Leveland + Loft
Foundation Crawl Space
Water Private Well
Architectural Style Ranch, TraditonalAmerican
Structure Type Brick,Wood
New Construction false
Schools
School District Perry Township Schools
Read Less
Want to know what your home might be worth? Contact us for a FREE valuation!

Our team is ready to help you sell your home for the highest possible price ASAP

© 2024 Listings courtesy of MIBOR as distributed by MLS GRID. All Rights Reserved.






