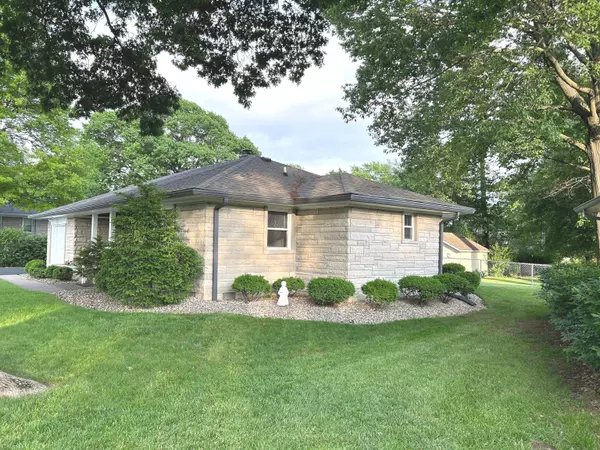$275,000
$275,000
For more information regarding the value of a property, please contact us for a free consultation.
5803 Buick DR Indianapolis, IN 46224
3 Beds
3 Baths
1,592 SqFt
Key Details
Sold Price $275,000
Property Type Single Family Home
Sub Type Single Family Residence
Listing Status Sold
Purchase Type For Sale
Square Footage 1,592 sqft
Price per Sqft $172
Subdivision Speedway Cunningham Park
MLS Listing ID 21980200
Sold Date 06/14/24
Bedrooms 3
Full Baths 2
Half Baths 1
HOA Y/N No
Year Built 1954
Tax Year 2024
Lot Size 9,147 Sqft
Acres 0.21
Property Description
Fabulous One Level 3 Bedroom, 3 Bath Speedway Home is Located on a Landscaped Lot with Mature Trees, Fenced Yard and Custom Built 200 Sq Ft Mini Barn features Newly Painted Light Neutral Decor, Newer Windows, Hardwood Floors, Spacious Living Room, Flex Room at the Rear of the Home currently used as Dining Room could be Family Room or Office, Eat-in Kitchen with Stainless Double Oven Gas Range, Refrigerator and Dishwasher, Main Level Laundry/Utility Room includes Washer & Dryer, All Bedrooms have Hardwood Floors, Lighted Double Door Closets and Direct access to a Bathroom, Enjoy the Outdoors from the Covered Front Porch or the Open Patio overlooking the Backyard. Many Updates include the Rood & Vinyl Soffits 2020, Vinyl Windows & Barn 2014, Water Heater, Dishwasher & Water Softener 2018.
Location
State IN
County Marion
Rooms
Main Level Bedrooms 3
Kitchen Kitchen Some Updates
Interior
Interior Features Attic Access, Attic Pull Down Stairs, Bath Sinks Double Main, Paddle Fan, Hardwood Floors, Hi-Speed Internet Availbl, Eat-in Kitchen, Screens Complete, Windows Thermal, Windows Vinyl, WoodWorkStain/Painted
Heating Forced Air, Gas
Cooling Central Electric
Equipment Smoke Alarm
Fireplace Y
Appliance Dishwasher, Dryer, Gas Water Heater, Kitchen Exhaust, Gas Oven, Refrigerator
Exterior
Exterior Feature Barn Mini
Garage Spaces 1.0
Utilities Available Cable Available, Electricity Connected, Gas, Sewer Connected, Water Connected
Parking Type Attached
Building
Story One
Foundation Crawl Space
Water Municipal/City
Architectural Style Ranch
Structure Type Stone
New Construction false
Schools
Elementary Schools Arthur C Newby Elementary School 2
Middle Schools Speedway Junior High School
High Schools Speedway Senior High School
School District School Town Of Speedway
Read Less
Want to know what your home might be worth? Contact us for a FREE valuation!

Our team is ready to help you sell your home for the highest possible price ASAP

© 2024 Listings courtesy of MIBOR as distributed by MLS GRID. All Rights Reserved.






