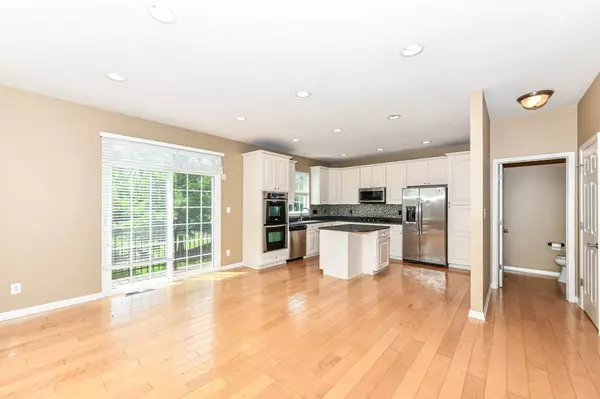$335,000
$360,000
6.9%For more information regarding the value of a property, please contact us for a free consultation.
8230 Ethan DR Fishers, IN 46038
3 Beds
4 Baths
2,466 SqFt
Key Details
Sold Price $335,000
Property Type Townhouse
Sub Type Townhouse
Listing Status Sold
Purchase Type For Sale
Square Footage 2,466 sqft
Price per Sqft $135
Subdivision Townhomes At Fishers Pointe
MLS Listing ID 21977620
Sold Date 06/27/24
Bedrooms 3
Full Baths 2
Half Baths 2
HOA Fees $345/mo
HOA Y/N Yes
Year Built 2006
Tax Year 2023
Lot Size 1,742 Sqft
Acres 0.04
Property Description
Discover luxury living in the heart of downtown Fishers with this stunning 3 bed, 4 bath townhome, perfectly situated near walking trails and The District, offering easy access to vibrant shops, restaurants, and entertainment. Boasting one of the best locations in the community, this end unit home features serene pond views and no rear neighbors, ensuring ultimate privacy. The all-brick exterior and street-accessible entrance set it apart, while abundant natural light floods the interior throughout the day. Inside, the spacious chef's kitchen is a culinary enthusiast's dream, equipped with high-end stainless steel appliances, a double oven, and ample counter space, ideal for cooking and entertaining. Beautiful engineered hardwoods grace the main levels, adding elegance and warmth. Modern upgrades include a new HVAC system and roof installed in 2023, ensuring worry-free living. The garage is EV supercharging ready with a 240V outlet, catering to electric vehicle owners. The cozy double-sided gas fireplace, igniting with the flick of a switch, provides warmth and ambiance, making the main level inviting and comfortable. Experience the perfect blend of luxury, convenience, and modern amenities in this beautifully designed townhome, featuring two separate balconies-north and south-facing-and an office on the first level that can be easily transformed into a family room or rec/playroom.
Location
State IN
County Hamilton
Rooms
Kitchen Kitchen Some Updates
Interior
Interior Features Attic Access, Vaulted Ceiling(s), Center Island, Paddle Fan, Hi-Speed Internet Availbl, Programmable Thermostat, Screens Complete, Walk-in Closet(s), Windows Vinyl
Heating Gas
Cooling Central Electric
Fireplaces Number 1
Fireplaces Type Two Sided, Dining Room, Gas Log, Gas Starter, Living Room
Equipment Smoke Alarm
Fireplace Y
Appliance Gas Cooktop, Dishwasher, Dryer, Disposal, Gas Water Heater, MicroHood, Oven, Double Oven, Convection Oven, Refrigerator, Washer, Water Softener Owned
Exterior
Exterior Feature Balcony
Garage Spaces 2.0
Utilities Available Cable Connected, Electricity Connected, Gas, Sewer Connected, Water Connected
View Y/N true
View Trees/Woods
Building
Story Three Or More
Foundation Slab
Water Municipal/City
Architectural Style TraditonalAmerican
Structure Type Brick
New Construction false
Schools
Elementary Schools Fishers Elementary School
School District Hamilton Southeastern Schools
Others
HOA Fee Include Lawncare,Maintenance Grounds,Maintenance Structure,Snow Removal,Trash
Ownership Planned Unit Dev
Read Less
Want to know what your home might be worth? Contact us for a FREE valuation!

Our team is ready to help you sell your home for the highest possible price ASAP

© 2024 Listings courtesy of MIBOR as distributed by MLS GRID. All Rights Reserved.





