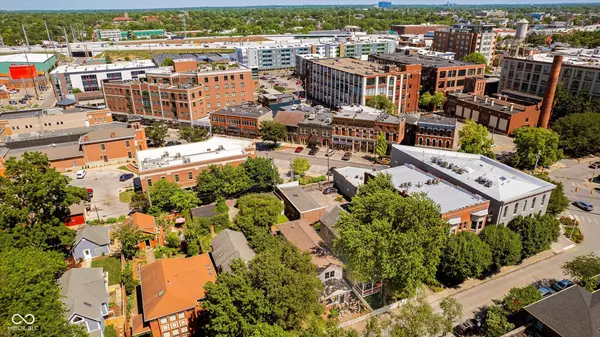$725,000
$700,000
3.6%For more information regarding the value of a property, please contact us for a free consultation.
719 N Park AVE Indianapolis, IN 46202
3 Beds
3 Baths
2,627 SqFt
Key Details
Sold Price $725,000
Property Type Single Family Home
Sub Type Single Family Residence
Listing Status Sold
Purchase Type For Sale
Square Footage 2,627 sqft
Price per Sqft $275
Subdivision Woods
MLS Listing ID 21984320
Sold Date 07/19/24
Bedrooms 3
Full Baths 3
HOA Y/N No
Year Built 1910
Tax Year 2023
Lot Size 3,920 Sqft
Acres 0.09
Property Description
PICTURE YOURSELF EASILY & JOYFULLY EXPERIENCING THE BEST OF INDY'S CULTURAL & CULINARY SCENE WHILE LIVING 4 DOORS OFF MASS AVE., In this CHARMING, BEAUTIFUL & LARGER THAN IT LOOKS, HOME WITH $100,000+ OF UPDATES SINCE 2020. Some IMPROVEMENTS LIKE THE $25K In Your SPECTACULAR KITCHEN, The $19K Spent UPSTAIRS ON FLOORING & A GORGEOUS PRIMARY SUITE with it's 100% REDONE PRIMARY BATH, Or The $18K to RESTORE THE GLASSED-IN FRONT PORCH, and the $16K INVESTED INTO YOUR LOW MAINTENANCE BACKYARD WITH ITS TREX DECK, SUNDANCE HOT TUB, & ARTIFICIAL TURF, WILL MAKE YOU SMILE! OTHER UPDATES WILL GIVE YOU PEACE OF MIND! Like The 3-YEAR-NEW $5K HVAC SYSTEM, And The 2-YEAR-NEW HOUSE ROOF, GUTTERS & EXTERIOR PAINT. Speaking Of Smiles... Your ability to call the VIBRANT, HISTORIC & ARCHITECTURALLY SIGNIFICANT CHATHAM ARCH DISTRICT home with the Trendy Bars, Live Theaters, Local and Regional Restaurants, and Galleries At Your Doorstep, means YOU'LL NEVER RUN OUT OF THINGS TO DO, PEOPLE TO SEE, AND PLACES TO GO! And, with the wildly popular Bottleworks District touching on the east, and Indy's original Mile Square touching on the west, it's not surprising that this neighborhood is one of Indy's most sought-after destinations since EVERYWHERE YOU'LL WANT TO GO IS MERE STEPS, OR A BIKE RIDE, AWAY ON THE CULTURAL TRAIL! But truly the best part will be opening your door to a clearly lovingly cared for and thoughtfully updated home that offers the perfect balance between the classic architectural details and touches, blended with the modern conveniences, all packed into a flexible floorplan and backyard that's ideal for everyday living, entertaining and even working remotely! FROM YOUR LOWER-LEVEL FAMILY RM, to the 3 GREAT BEDROOMS, 3 FULL BTHS, to the 2 CAR GARAGE (THAT THE CARS WILL RARELY LEAVE,) THIS IS YOUR CHANCE TO EMBRACE A BLEND OF LIFESTYLE AND CONVENIENCE, WHERE EACH DAY PROMISES YOU, YOUR FAMILY, AND YOUR FRIENDS, NEW EXPERIENCES JUST WAITING TO BE DISCOVERED & FONDLY REMEMBERED
Location
State IN
County Marion
Rooms
Basement Full
Kitchen Kitchen Some Updates
Interior
Interior Features Attic Access, Breakfast Bar, Built In Book Shelves, Raised Ceiling(s), Hardwood Floors, Hi-Speed Internet Availbl, Pantry, Screens Some, Storms Some, Windows Wood, WoodWorkStain/Painted
Heating Forced Air, Gas
Cooling Central Electric
Fireplaces Number 1
Fireplaces Type Electric, Living Room
Equipment Smoke Alarm
Fireplace Y
Appliance Gas Cooktop, Dishwasher, Dryer, Disposal, Gas Water Heater, Microwave, Washer
Exterior
Exterior Feature Smart Lock(s)
Garage Spaces 2.0
Utilities Available Cable Available
Waterfront false
View Y/N true
View Downtown, Neighborhood, Skyline
Parking Type Detached
Building
Story Two
Foundation Block
Water Municipal/City
Architectural Style TraditonalAmerican
Structure Type Aluminum Siding,Brick
New Construction false
Schools
Elementary Schools Center For Inquiry School 2
School District Indianapolis Public Schools
Read Less
Want to know what your home might be worth? Contact us for a FREE valuation!

Our team is ready to help you sell your home for the highest possible price ASAP

© 2024 Listings courtesy of MIBOR as distributed by MLS GRID. All Rights Reserved.






