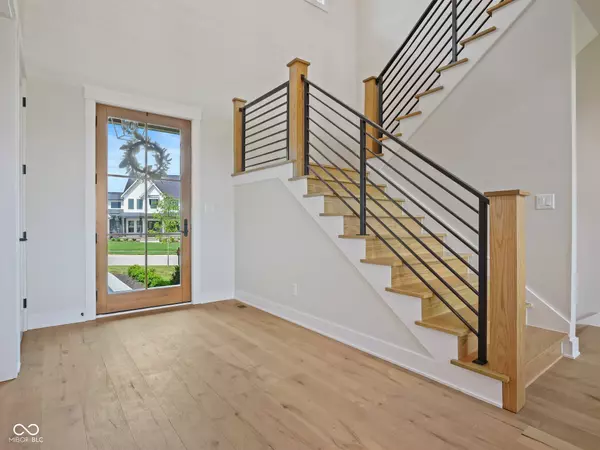$1,675,000
$1,675,000
For more information regarding the value of a property, please contact us for a free consultation.
8135 Melbourne PL Zionsville, IN 46077
6 Beds
6 Baths
5,700 SqFt
Key Details
Sold Price $1,675,000
Property Type Single Family Home
Sub Type Single Family Residence
Listing Status Sold
Purchase Type For Sale
Square Footage 5,700 sqft
Price per Sqft $293
Subdivision Pemberton
MLS Listing ID 21917829
Sold Date 07/26/24
Bedrooms 6
Full Baths 5
Half Baths 1
HOA Fees $67/ann
HOA Y/N Yes
Year Built 2024
Tax Year 2022
Lot Size 0.400 Acres
Acres 0.4
Property Description
Award winning Viewegh Crafted Homes welcomes you home to sought after Pemberton neighborhood in Zionsville. This luxury home boast a premier large lot with walkout basement, 6 bedrooms, 4.5 baths, primary suite on the main, luxury closets, cathedral ceilings, wood beams, open kitchen and dining, walk in pantry, 20ft+ ceilings in great room, office, catwalk overlooks brick fireplace, loft, oversized laundry/planning center, powder bath with custom vanity, lower level with 3 bedrooms, basement bar includes full size fridge and sink, floating shelves, theatre bar and wine room with brick floors. Must see!!!
Location
State IN
County Boone
Rooms
Basement Ceiling - 9+ feet, Egress Window(s), Finished, Full, Roughed In, Walk Out
Main Level Bedrooms 1
Kitchen Kitchen Country
Interior
Interior Features Attic Access, Paddle Fan, Hardwood Floors, Pantry, Programmable Thermostat, Screens Complete, Walk-in Closet(s), Windows Wood, Wood Work Painted, WoodWorkStain/Painted
Cooling Central Electric, Dual
Fireplaces Number 1
Fireplaces Type Insert, Great Room
Equipment Multiple Phone Lines, Smoke Alarm, Sump Pump w/Backup
Fireplace Y
Appliance Dishwasher, ENERGY STAR Qualified Water Heater, ENERGY STAR Qualified Appliances, Disposal, Kitchen Exhaust, Laundry Connection in Unit, Microwave
Exterior
Exterior Feature Sprinkler System
Garage Spaces 4.0
Utilities Available Cable Available, Gas, Sewer Connected, Water Connected
Waterfront false
View Y/N true
View Neighborhood
Parking Type Attached, Concrete, Garage Door Opener, Side Load Garage
Building
Story Two
Foundation Concrete Perimeter, Full, Poured Concrete
Water Municipal/City
Architectural Style Farmhouse
Structure Type Brick,Cement Siding,Wood Siding
New Construction true
Schools
Middle Schools Zionsville West Middle School
High Schools Zionsville Community High School
School District Zionsville Community Schools
Others
HOA Fee Include Association Builder Controls,Maintenance,Management
Ownership Mandatory Fee,Planned Unit Dev
Read Less
Want to know what your home might be worth? Contact us for a FREE valuation!

Our team is ready to help you sell your home for the highest possible price ASAP

© 2024 Listings courtesy of MIBOR as distributed by MLS GRID. All Rights Reserved.






