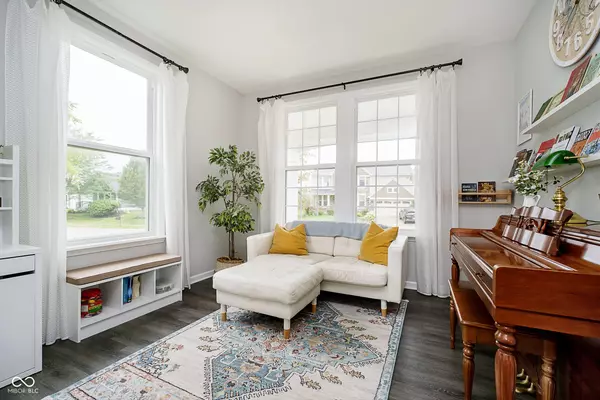$570,000
$575,000
0.9%For more information regarding the value of a property, please contact us for a free consultation.
2401 Woodcreek Crossing BLVD Avon, IN 46123
5 Beds
4 Baths
4,289 SqFt
Key Details
Sold Price $570,000
Property Type Single Family Home
Sub Type Single Family Residence
Listing Status Sold
Purchase Type For Sale
Square Footage 4,289 sqft
Price per Sqft $132
Subdivision Woodcreek Crossing
MLS Listing ID 21987964
Sold Date 08/13/24
Bedrooms 5
Full Baths 3
Half Baths 1
HOA Fees $55/ann
HOA Y/N Yes
Year Built 2020
Tax Year 2023
Lot Size 0.260 Acres
Acres 0.26
Property Description
Welcome to 2401 Woodcreek Crossing, a 4-year new Drees smart home where luxury living meets modern technology. This expansive 5-bedroom, 3.5-bath residence offers almost 4,300 square feet of meticulously designed space, including a fully finished basement. Step inside to discover 9-foot ceilings on the main level, soaring to 10 feet in the family room, complemented by upgraded wood flooring throughout. The heart of the home, the kitchen, boasts staggered-height cabinetry, a state-of-the-art induction cooktop, double ovens, and sleek stainless steel appliances. Granite countertops, a smart refrigerator, a vented microwave, a large pantry with custom shelving and a secondary office area elevate both style and functionality. Natural light pours through 6-foot cased windows, illuminating the foyer's wainscoting and bench. Ascend to the oversized upstairs game room, ideal for family fun. The luxurious master suite awaits, complete with a spa-like bath and dual walk-in closets. Three additional guest bedrooms and a thoughtfully appointed guest bath with double sinks provide ample accommodations. The well-equipped laundry room features a convenient laundry sink, plenty of counter space and custom cabinetry. The finished basement is an entertainer's dream, showcasing a theater room and a versatile 5th bedroom/office with a built-in Murphy bed, electric fireplace, and full soundproofing. The lower level bathroom offers a luxurious steam sauna shower, while smart lighting sets the mood throughout the lower level. Tech-savvy features abound, including whole-house wiring for multiple hotspots, a humidifier, and a water softener. The oversized heated 3-car garage provides ample storage, and a 16x10 covered rear porch extends the living space outdoors. Conveniently located near the neighborhood pool, trails, and Brownsburg's B&O Trail, this exceptional home offers the perfect blend of comfort, convenience, and cutting-edge technology.
Location
State IN
County Hendricks
Rooms
Basement Egress Window(s), Finished, Finished Ceiling, Finished Walls, Roughed In, Storage Space
Interior
Interior Features Attic Access, Raised Ceiling(s), Center Island, Entrance Foyer, Hardwood Floors, Hi-Speed Internet Availbl, Eat-in Kitchen, Network Ready, Pantry, Programmable Thermostat, Screens Some, Walk-in Closet(s), Windows Thermal
Heating Forced Air, Gas
Cooling Central Electric
Fireplaces Number 2
Fireplaces Type Basement, Electric, Family Room, Gas Log
Equipment Security Alarm Paid, Sump Pump, Theater Equipment
Fireplace Y
Appliance Electric Cooktop, Dishwasher, Electric Water Heater, Disposal, Humidifier, MicroHood, Oven, Double Oven, Electric Oven, Refrigerator, Bar Fridge, Water Softener Owned
Exterior
Garage Spaces 3.0
Utilities Available Electricity Connected, Sewer Connected, Water Connected
Waterfront false
Parking Type Attached
Building
Story Two
Foundation Concrete Perimeter, Full
Water Municipal/City
Architectural Style TraditonalAmerican
Structure Type Brick,Cement Siding,Shingle/Shake
New Construction false
Schools
High Schools Avon High School
School District Avon Community School Corp
Others
HOA Fee Include Entrance Common,Maintenance,ParkPlayground,Walking Trails
Ownership Mandatory Fee
Read Less
Want to know what your home might be worth? Contact us for a FREE valuation!

Our team is ready to help you sell your home for the highest possible price ASAP

© 2024 Listings courtesy of MIBOR as distributed by MLS GRID. All Rights Reserved.






