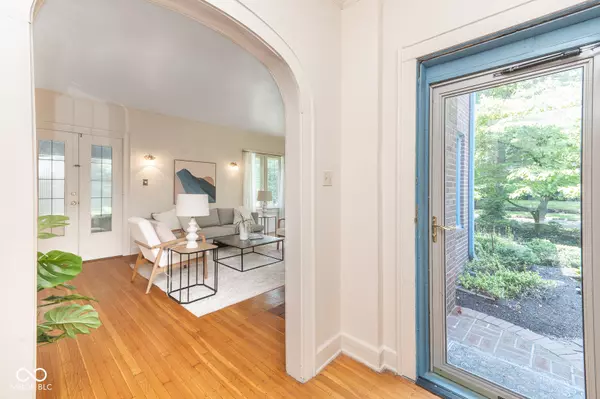$540,000
$535,000
0.9%For more information regarding the value of a property, please contact us for a free consultation.
51 W 42nd ST Indianapolis, IN 46208
4 Beds
2 Baths
3,562 SqFt
Key Details
Sold Price $540,000
Property Type Single Family Home
Sub Type Single Family Residence
Listing Status Sold
Purchase Type For Sale
Square Footage 3,562 sqft
Price per Sqft $151
Subdivision Meridian Park
MLS Listing ID 21985454
Sold Date 08/15/24
Bedrooms 4
Full Baths 2
HOA Y/N No
Year Built 1922
Tax Year 2023
Lot Size 6,969 Sqft
Acres 0.16
Property Description
This stunning 4 bed, 2 full bath Tudor gem from 1922 boasts a well-maintained brick and stucco exterior, original leaded glass windows, and a slate roof on both the house and 2-car garage. Inside, the gourmet kitchen features a six burner Daycor burner range, double ovens, and 4 inch thick soap stone counter tops, perfect for the chef in the family. The master bath... "custom leaded art glass install, while the master bath offers a dual shower, leaded glass, double vanity, and vintage tub. The first floor charms with two bedrooms and a full bath with top-nailed oak floors, while the second floor retreat includes two large bedrooms, one with a wood-burning fireplace, built-in bookcases, and a window seat with storage, plus heart pine floors and a spacious upstairs family room. The partial basement is equipped with specialty epoxy floors used in breweries, a second kitchen, and a spacious wine cellar. Outside, enjoy a private courtyard with a natural smokeless gas fireplace and smoker grill (included!), water feature, and grill hookup. This home has been meticulously maintained and thoughtfully upgraded, ready for the next owner to fall in love with it!
Location
State IN
County Marion
Rooms
Basement Partial
Main Level Bedrooms 2
Interior
Interior Features Attic Access, Built In Book Shelves, Walk-in Closet(s), Hardwood Floors, Wood Work Painted, Eat-in Kitchen, Entrance Foyer
Heating Forced Air, Gas
Cooling Central Electric
Fireplaces Number 2
Fireplaces Type Primary Bedroom, Living Room
Equipment Smoke Alarm
Fireplace Y
Appliance Gas Cooktop, Dishwasher, Disposal, Gas Water Heater, Double Oven, Refrigerator, Water Heater
Exterior
Garage Spaces 2.0
Waterfront false
Parking Type Detached
Building
Story Two
Foundation Brick
Water Municipal/City
Architectural Style Tudor
Structure Type Brick
New Construction false
Schools
School District Indianapolis Public Schools
Read Less
Want to know what your home might be worth? Contact us for a FREE valuation!

Our team is ready to help you sell your home for the highest possible price ASAP

© 2024 Listings courtesy of MIBOR as distributed by MLS GRID. All Rights Reserved.






