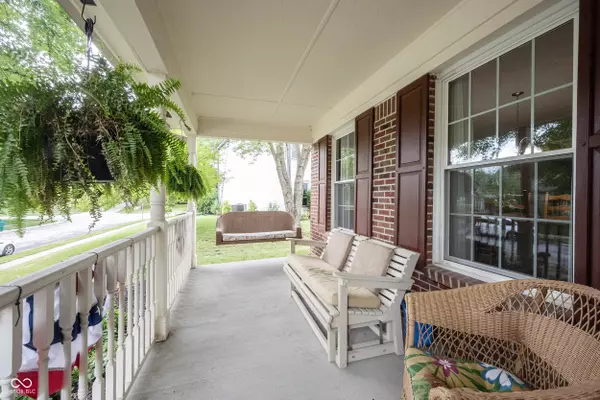$425,000
$425,000
For more information regarding the value of a property, please contact us for a free consultation.
13261 Knoll RDG Fishers, IN 46038
4 Beds
3 Baths
3,328 SqFt
Key Details
Sold Price $425,000
Property Type Single Family Home
Sub Type Single Family Residence
Listing Status Sold
Purchase Type For Sale
Square Footage 3,328 sqft
Price per Sqft $127
Subdivision Conner Knoll
MLS Listing ID 21984425
Sold Date 08/19/24
Bedrooms 4
Full Baths 2
Half Baths 1
HOA Fees $12/ann
HOA Y/N Yes
Year Built 1993
Tax Year 2023
Lot Size 10,018 Sqft
Acres 0.23
Property Description
This meticulously maintained two-story home in Fishers is a rare beauty. Featuring 4 bedrooms, a full basement, and a park-like backyard with deck and covered gazebo, this home has it all. The kitchen was fully renovated in 2018 with custom Boger cabinetry, granite counters, a beautiful backsplash, apron sink, and double oven. Upstairs, the primary bedroom offers plenty of space, including a large walk-in closet and an updated bathroom with double sinks, a walk-in tile shower, and a private water closet. Three more bedrooms complete the upper level. In the basement, you'll find a fantastic, fully finished bonus room/second gathering space. Additionally, there is a very large area with built-in storage, ensuring you never have to fight for storage space again! Just some of the seller's updates and improvements include: a new roof with gutter guards (20'), windows/sliding door (10'), new siding (09'), furnace (15'), whole-home humidifier (23'), and air purifier (22').
Location
State IN
County Hamilton
Rooms
Basement Finished, Full, Storage Space
Kitchen Kitchen Updated
Interior
Interior Features Vaulted Ceiling(s), Entrance Foyer, Eat-in Kitchen, Walk-in Closet(s)
Heating Electric, Heat Pump
Cooling Central Electric
Fireplaces Number 1
Fireplaces Type Family Room
Equipment Sump Pump
Fireplace Y
Appliance Electric Cooktop, Dryer, Electric Water Heater, Disposal, Humidifier, Electric Oven, Refrigerator, Washer, Water Purifier, Water Softener Owned
Exterior
Garage Spaces 2.0
Building
Story Two
Foundation Concrete Perimeter, Crawl Space
Water Municipal/City
Architectural Style TraditonalAmerican
Structure Type Brick,Vinyl Siding
New Construction false
Schools
School District Hamilton Southeastern Schools
Others
Ownership Mandatory Fee
Read Less
Want to know what your home might be worth? Contact us for a FREE valuation!

Our team is ready to help you sell your home for the highest possible price ASAP

© 2024 Listings courtesy of MIBOR as distributed by MLS GRID. All Rights Reserved.





