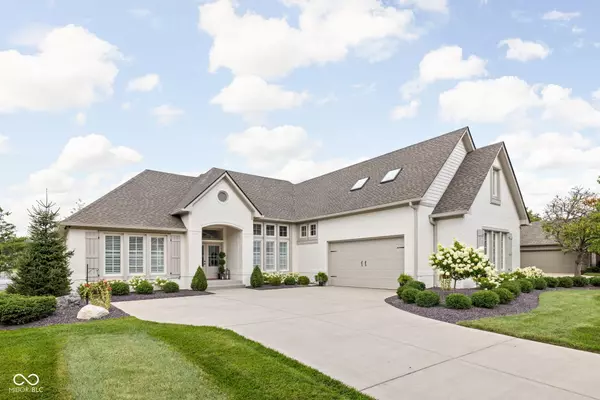$799,100
$799,900
0.1%For more information regarding the value of a property, please contact us for a free consultation.
11840 Tarrynot LN Carmel, IN 46033
3 Beds
3 Baths
3,363 SqFt
Key Details
Sold Price $799,100
Property Type Single Family Home
Sub Type Single Family Residence
Listing Status Sold
Purchase Type For Sale
Square Footage 3,363 sqft
Price per Sqft $237
Subdivision Stonewick
MLS Listing ID 21991695
Sold Date 08/23/24
Bedrooms 3
Full Baths 2
Half Baths 1
HOA Fees $102/mo
HOA Y/N Yes
Year Built 1996
Tax Year 2023
Lot Size 0.300 Acres
Acres 0.3
Property Description
Recently remodeled, waterfront home in Carmel's sought-after Stonewick community! The entry of this 3 Bedroom, 2.5 Bath property draws you into the beautifully appointed space with a bright and open floor plan, high-end finishes, crown molding, and large windows overlooking the water. The Hearth Room opens to the newly renovated Kitchen featuring custom ceiling-high cabinetry with ample storage space and soft-close drawers, a large island, quartz countertops, built-in double ovens, a gas range, Breakfast Room dining, and a generous pantry. Water views can also be taken in from the main floor Primary Bedroom, updated with new flooring, stylish fixtures, and a spa-like ensuite with a large, walk-in shower and double vanity. The upper level, offers additional flex space for office or could be an ideal location for a Guest Suite, Craft / Office /Bonus Room as well. The 2.5 car garage is oversized with epoxy sealed floors and irrigation system control unit. Soak in summer sunsets and the beautiful landscaping under the pergola on the backyard patio! The community is professionally maintained with a Pool, Clubhouse, and Tennis Courts available to residents. Stonewick's location also offers quick access to dining, shopping, numerous golf courses, and fantastic parks with fishing and walking trails!
Location
State IN
County Hamilton
Rooms
Main Level Bedrooms 3
Kitchen Kitchen Updated
Interior
Interior Features Attic Access, Bath Sinks Double Main, Breakfast Bar, Raised Ceiling(s), Center Island, Entrance Foyer, Hardwood Floors, Eat-in Kitchen, Network Ready, Pantry, Skylight(s), Walk-in Closet(s), Windows Vinyl, Windows Wood, Wood Work Painted
Heating Forced Air, Gas
Cooling Central Electric
Fireplaces Number 1
Fireplaces Type Hearth Room
Equipment Security Alarm Paid, Smoke Alarm
Fireplace Y
Appliance Gas Cooktop, Dishwasher, Disposal, Gas Water Heater, Kitchen Exhaust, Microwave, Oven, Double Oven, Convection Oven, Range Hood, Refrigerator, Water Softener Owned
Exterior
Exterior Feature Sprinkler System, Tennis Community
Garage Spaces 2.0
Utilities Available Cable Available, Gas
Waterfront true
View Y/N true
View Lake, Pond, Water
Parking Type Attached
Building
Story One Leveland + Loft
Foundation Crawl Space
Water Community Water
Architectural Style Ranch
Structure Type Brick,Wood Siding
New Construction false
Schools
Elementary Schools Woodbrook Elementary School
Middle Schools Clay Middle School
School District Carmel Clay Schools
Others
HOA Fee Include Association Home Owners,Clubhouse,Entrance Common,Insurance,Maintenance,ParkPlayground,Management,Tennis Court(s),Walking Trails
Ownership Mandatory Fee
Read Less
Want to know what your home might be worth? Contact us for a FREE valuation!

Our team is ready to help you sell your home for the highest possible price ASAP

© 2024 Listings courtesy of MIBOR as distributed by MLS GRID. All Rights Reserved.






