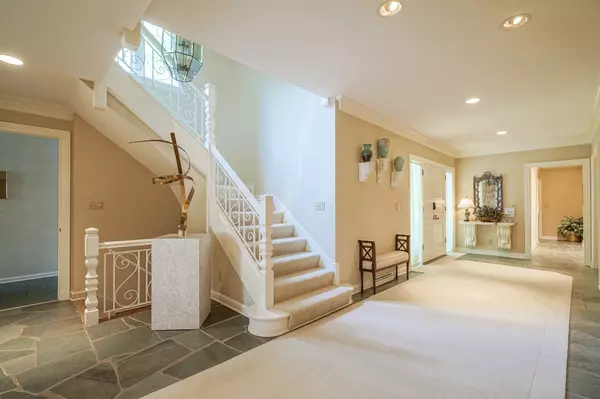$1,152,500
$1,275,000
9.6%For more information regarding the value of a property, please contact us for a free consultation.
432 Pine DR Indianapolis, IN 46260
3 Beds
9 Baths
9,383 SqFt
Key Details
Sold Price $1,152,500
Property Type Single Family Home
Sub Type Single Family Residence
Listing Status Sold
Purchase Type For Sale
Square Footage 9,383 sqft
Price per Sqft $122
Subdivision Cedar Knolls
MLS Listing ID 21970829
Sold Date 08/26/24
Bedrooms 3
Full Baths 7
Half Baths 2
HOA Y/N No
Year Built 1965
Tax Year 2023
Lot Size 1.080 Acres
Acres 1.08
Property Description
This exceptional, 9,400-sq.-ft. Pine Drive residence offers both privacy and opportunity. On one expertly landscaped acre, the home is a testament to thoughtful, architectural details. In addition to three en-suite bedrooms, the possibilities are endless with a wood-paneled office, two bars, media room, outdoor pool and large gazebo, and the crowning glory: an indoor pool and hot tub. This residence is a sanctuary. From the living room with floor-to-ceiling windows to the extra large family room to the screen-in porch to the front courtyard, your family will be the third owner of this incredibly well-crafted and maintained home. You will enjoy its tranquil outdoor spaces, bask in its beauty, and appreciate its uniqueness for decades.
Location
State IN
County Marion
Rooms
Basement Exterior Entry, Finished Ceiling, Finished Walls
Main Level Bedrooms 1
Interior
Interior Features Attic Pull Down Stairs, Built In Book Shelves, Center Island, Hardwood Floors, Eat-in Kitchen, Programmable Thermostat, Surround Sound Wiring, Walk-in Closet(s), Wet Bar, Window Bay Bow
Heating Forced Air
Cooling Central Electric
Fireplaces Number 3
Fireplaces Type Den/Library Fireplace, Family Room, Gas Log, Living Room
Equipment Satellite Dish Paid, Security Alarm Paid, Smoke Alarm, Theater Equipment
Fireplace Y
Appliance Electric Cooktop, Dishwasher, Dryer, Disposal, Gas Water Heater, Microwave, Oven, Refrigerator, Washer, Water Heater
Exterior
Exterior Feature Gas Grill, Lighting, Sprinkler System
Garage Spaces 4.0
Utilities Available Cable Available, Electricity Connected, Gas, Sewer Connected, Water Connected
Parking Type Attached, Paver Block, Garage Door Opener
Building
Story One and One Half
Foundation Block
Water Municipal/City
Architectural Style TraditonalAmerican
Structure Type Brick
New Construction false
Schools
High Schools North Central High School
School District Msd Washington Township
Read Less
Want to know what your home might be worth? Contact us for a FREE valuation!

Our team is ready to help you sell your home for the highest possible price ASAP

© 2024 Listings courtesy of MIBOR as distributed by MLS GRID. All Rights Reserved.






