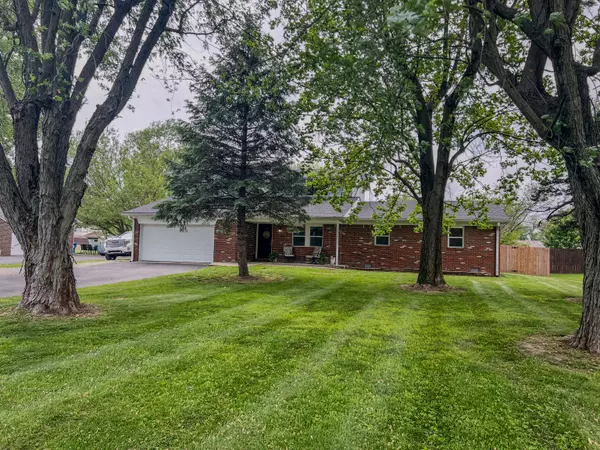$345,000
$359,000
3.9%For more information regarding the value of a property, please contact us for a free consultation.
5746 Bar Del E DR Indianapolis, IN 46221
3 Beds
3 Baths
2,143 SqFt
Key Details
Sold Price $345,000
Property Type Single Family Home
Sub Type Single Family Residence
Listing Status Sold
Purchase Type For Sale
Square Footage 2,143 sqft
Price per Sqft $160
Subdivision Maple Ridge Estates
MLS Listing ID 21978205
Sold Date 08/28/24
Bedrooms 3
Full Baths 3
HOA Y/N No
Year Built 1973
Tax Year 2023
Lot Size 0.540 Acres
Acres 0.54
Property Description
Charming Home with Modern Amenities and Outdoor Oasis Welcome to this beautifully maintained home that combines modern upgrades with timeless charm. Situated on a spacious lot, this property offers privacy and convenience The backyard boasts a two-year-old privacy fence, providing a serene and secluded outdoor space for relaxation and entertaining. Brand New Water Heater. Stunning Hardwood Floors: Throughout the entire home, you'll find gleaming hardwood floors that add warmth and elegance. Fresh gravel on driveway ensures easy access and ample parking for you and your guests. The back garage features new gutters, protecting the structure and enhancing its curb appeal. Just six months ago, a covered patio was added as an ideal spot for outdoor dining, morning coffee, or evening relaxation. With three bedrooms and three full baths, there's plenty of room for family and guests. The huge bonus room on the second level offers versatility-a playroom, home office, or gym. Curl up by one of the two fireplaces during chilly evenings-the perfect ambiance for cozy gatherings. Don't miss out on this exceptional home! Schedule a showing today and experience the comfort and convenience it offers. "This home can be purchased with an assumable mortgage with an interest rate of 3.75%"
Location
State IN
County Marion
Rooms
Main Level Bedrooms 3
Interior
Interior Features Attic Access, Hardwood Floors, Windows Vinyl, Pantry
Heating Forced Air, Electric, Gas
Cooling Central Electric
Fireplaces Number 2
Fireplaces Type Great Room, Living Room
Equipment Smoke Alarm
Fireplace Y
Appliance Dishwasher, Disposal, Gas Water Heater, MicroHood, Electric Oven, Refrigerator
Exterior
Exterior Feature Out Building With Utilities, Storage Shed
Garage Spaces 2.0
Utilities Available Electricity Connected, Gas, Sewer Connected, Water Connected
Waterfront false
Parking Type Attached, Detached, Asphalt, Gravel
Building
Story Two
Foundation Crawl Space
Water Municipal/City
Architectural Style TraditonalAmerican
Structure Type Brick,Vinyl Siding
New Construction false
Schools
Middle Schools Decatur Middle School
High Schools Decatur Central High School
School District Msd Decatur Township
Read Less
Want to know what your home might be worth? Contact us for a FREE valuation!

Our team is ready to help you sell your home for the highest possible price ASAP

© 2024 Listings courtesy of MIBOR as distributed by MLS GRID. All Rights Reserved.






