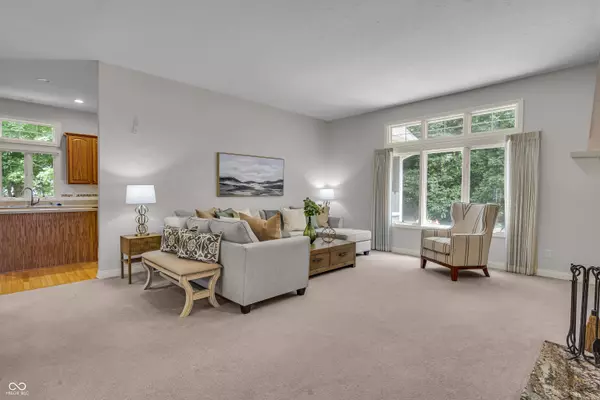$462,000
$462,000
For more information regarding the value of a property, please contact us for a free consultation.
10321 Greentree DR Carmel, IN 46032
3 Beds
3 Baths
2,339 SqFt
Key Details
Sold Price $462,000
Property Type Single Family Home
Sub Type Single Family Residence
Listing Status Sold
Purchase Type For Sale
Square Footage 2,339 sqft
Price per Sqft $197
Subdivision Shelborne Greene
MLS Listing ID 21983783
Sold Date 09/30/24
Bedrooms 3
Full Baths 3
HOA Fees $78/qua
HOA Y/N Yes
Year Built 2000
Tax Year 2023
Lot Size 0.270 Acres
Acres 0.27
Property Description
This beautiful approximately 2300 square foot three-bedroom, three-bathroom home boasts 10-foot ceilings, clerestory windows, and tons of natural light. The move-in-ready home sits on a mature lot that backs to an HOA-owned wooded area, providing privacy for the screened-in porch and landscaped patio. Amenities include a new roof with assignable manufacturer's and roofer's warranties, a new electric range with air fryer capability, new dishwasher, new microwave, new water heater and water softener, a French door refrigerator, and an irrigation system. The main floor comprises the master bedroom, second bedroom, office, large living and dining areas with dental molding and built-ins, a gas fireplace with a beautiful granite surround, and a well-laid out kitchen with a large eat-in area. The recently added third bedroom and full bath are located on the second floor.
Location
State IN
County Hamilton
Rooms
Main Level Bedrooms 2
Kitchen Kitchen Updated
Interior
Interior Features Attic Access, Attic Pull Down Stairs, Cathedral Ceiling(s), Walk-in Closet(s), Hardwood Floors, Wood Work Painted, Pantry
Heating Forced Air, Gas
Cooling Central Electric
Fireplaces Number 1
Fireplaces Type Gas Log, Gas Starter, Great Room
Equipment Smoke Alarm
Fireplace Y
Appliance Dryer, Disposal, Microwave, MicroHood, Electric Oven, Refrigerator, Washer, Gas Water Heater
Exterior
Exterior Feature Not Applicable
Garage Spaces 2.0
Utilities Available Cable Connected, Gas, Water Connected
Waterfront false
View Y/N true
View Trees/Woods
Parking Type Attached
Building
Story Two
Foundation Block
Water Municipal/City
Architectural Style Ranch, TraditonalAmerican
Structure Type Brick,Wood Brick
New Construction false
Schools
Elementary Schools Towne Meadow Elementary School
Middle Schools Creekside Middle School
School District Carmel Clay Schools
Others
HOA Fee Include Entrance Common,Insurance,Maintenance,ParkPlayground,Snow Removal,Tennis Court(s)
Ownership Mandatory Fee
Read Less
Want to know what your home might be worth? Contact us for a FREE valuation!

Our team is ready to help you sell your home for the highest possible price ASAP

© 2024 Listings courtesy of MIBOR as distributed by MLS GRID. All Rights Reserved.






