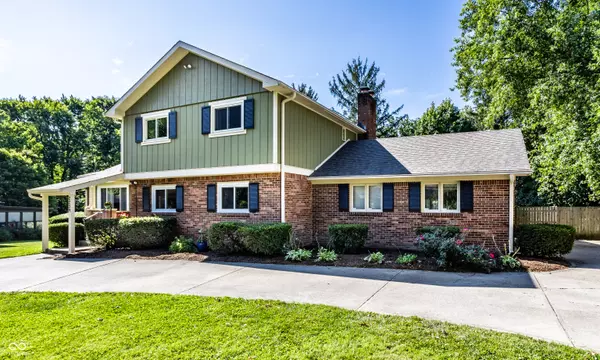$457,500
$449,000
1.9%For more information regarding the value of a property, please contact us for a free consultation.
2239 Paula Ln S DR Indianapolis, IN 46228
4 Beds
4 Baths
3,141 SqFt
Key Details
Sold Price $457,500
Property Type Single Family Home
Sub Type Single Family Residence
Listing Status Sold
Purchase Type For Sale
Square Footage 3,141 sqft
Price per Sqft $145
Subdivision Coldsprings Heights
MLS Listing ID 21999095
Sold Date 10/07/24
Bedrooms 4
Full Baths 2
Half Baths 2
HOA Y/N No
Year Built 1977
Tax Year 2022
Lot Size 0.460 Acres
Acres 0.46
Property Description
Nestled in the charming Wynnedale community, this exceptional tri-level home boasts 4 spacious bedrooms, 2 full bathrooms along with 2 half bathrooms, this 3,141 square foot residence offers ample space for comfortable living. The home sits on over half an acre and features a fully fenced backyard, perfect for outdoor gatherings or relaxing in privacy. The owners have lovingly invested in numerous updates to ensure modern convenience and style, including new windows, a contemporary kitchen, updated bathrooms, a new AC and furnace, a water heater, an outdoor awning, and a carport. The expansive deck further enhances the home's appeal, offering a perfect spot for enjoying the serene surroundings. Wynnedale is a picturesque and welcoming neighborhood within Washington Township, conveniently located at the intersection of 44th and Knollton. The property's proximity to the Fitness Farm is a standout feature, offering residents easy access to walking trails, engaging farm animals for children, and an upcoming farm store set to open this fall. This home is more than just a place to live; it's an opportunity to become part of a vibrant and friendly community while enjoying the benefits of thoughtfully updated living spaces. Additional updates: Roof and gutters (2018) Water softener (2020) Marathon water heater (2021) Carpeting (2024) Basement bathroom (2024)
Location
State IN
County Marion
Rooms
Basement Egress Window(s), Tri Level, Under
Main Level Bedrooms 1
Kitchen Kitchen Updated
Interior
Interior Features Attic Pull Down Stairs, Breakfast Bar, Built In Book Shelves, Cathedral Ceiling(s), Entrance Foyer, Hi-Speed Internet Availbl, Eat-in Kitchen, Pantry, Walk-in Closet(s), Windows Vinyl, WoodWorkStain/Painted
Heating Forced Air, Heat Pump, Electric
Cooling Central Electric, Heat Pump
Fireplaces Number 2
Fireplaces Type Family Room, Masonry, Primary Bedroom, Woodburning Fireplce
Equipment Smoke Alarm, Sump Pump w/Backup
Fireplace Y
Appliance Electric Cooktop, Dishwasher, Dryer, Electric Water Heater, Disposal, Microwave, Electric Oven, Refrigerator, Washer, Water Softener Owned
Exterior
Exterior Feature Outdoor Fire Pit
Garage Spaces 2.0
Utilities Available Cable Available
Parking Type Attached, Carport, Concrete, Garage Door Opener, Side Load Garage, Storage
Building
Story Three Or More
Foundation Block
Water Municipal/City
Architectural Style Multi-Level, TraditonalAmerican
Structure Type Brick,Wood
New Construction false
Schools
Elementary Schools Crooked Creek Elementary School
Middle Schools Westlane Middle School
High Schools North Central High School
School District Msd Washington Township
Read Less
Want to know what your home might be worth? Contact us for a FREE valuation!

Our team is ready to help you sell your home for the highest possible price ASAP

© 2024 Listings courtesy of MIBOR as distributed by MLS GRID. All Rights Reserved.






