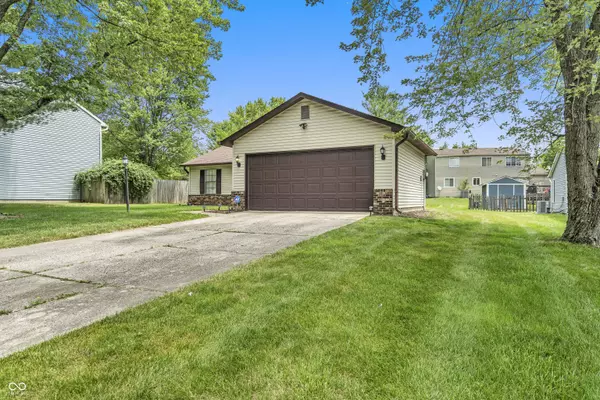$240,000
$245,000
2.0%For more information regarding the value of a property, please contact us for a free consultation.
5721 McCloud CT S Indianapolis, IN 46254
3 Beds
2 Baths
1,028 SqFt
Key Details
Sold Price $240,000
Property Type Single Family Home
Sub Type Single Family Residence
Listing Status Sold
Purchase Type For Sale
Square Footage 1,028 sqft
Price per Sqft $233
Subdivision Liberty Creek
MLS Listing ID 21985352
Sold Date 10/21/24
Bedrooms 3
Full Baths 2
HOA Fees $26/ann
HOA Y/N Yes
Year Built 1986
Tax Year 2023
Lot Size 9,147 Sqft
Acres 0.21
Property Description
Welcome to your dream home located in the heart of Pike Township offering easy access to everything you need. This inviting home features 3 bedrooms, 2 bathrooms, and a spacious 2-car garage with Luxury Vinyl Plank flooring and fresh paint make this home move-in ready. The primary bedroom includes a full ensuite. Nestled on a serene cul-de-sac, the property boasts a spacious backyard, providing the perfect backdrop for peaceful living. The Liberty Creek Association amenities include clubhouse, pool, tennis courts, a playground, as well as a baseball field available for all residents.
Location
State IN
County Marion
Rooms
Main Level Bedrooms 3
Kitchen Kitchen Updated
Interior
Interior Features Attic Access
Heating Gas
Cooling Central Electric
Fireplaces Number 1
Fireplaces Type Woodburning Fireplce
Equipment Security Alarm Monitored
Fireplace Y
Appliance Dishwasher, Dryer, Disposal, Gas Water Heater, Microwave, Electric Oven, Refrigerator, Washer
Exterior
Exterior Feature Lighting
Garage Spaces 2.0
Utilities Available Cable Available, Electricity Connected, Gas
Waterfront false
View Y/N false
Parking Type Attached
Building
Story One
Foundation Slab
Water Municipal/City
Architectural Style Ranch
Structure Type Vinyl With Brick
New Construction false
Schools
Middle Schools Pike Central Middle School
High Schools Pike Central High School
School District Pike County School Corp
Others
HOA Fee Include Entrance Common,Maintenance,ParkPlayground,Management,Snow Removal
Ownership Mandatory Fee
Read Less
Want to know what your home might be worth? Contact us for a FREE valuation!

Our team is ready to help you sell your home for the highest possible price ASAP

© 2024 Listings courtesy of MIBOR as distributed by MLS GRID. All Rights Reserved.






