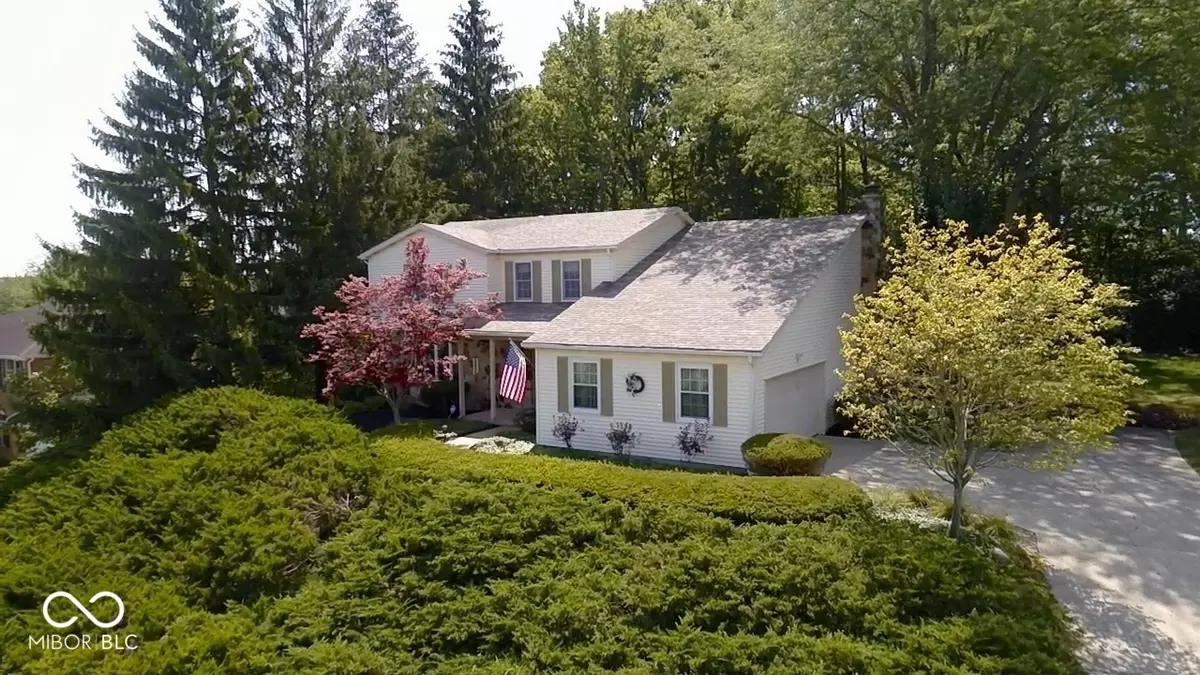$315,000
$315,000
For more information regarding the value of a property, please contact us for a free consultation.
3319 Partridge LN Richmond, IN 47374
4 Beds
3 Baths
891 SqFt
Key Details
Sold Price $315,000
Property Type Single Family Home
Sub Type Single Family Residence
Listing Status Sold
Purchase Type For Sale
Square Footage 891 sqft
Price per Sqft $353
Subdivision Hunters Pointe
MLS Listing ID 21997870
Sold Date 10/21/24
Bedrooms 4
Full Baths 2
Half Baths 1
HOA Y/N No
Year Built 1984
Tax Year 2023
Lot Size 0.320 Acres
Acres 0.32
Property Description
Welcome to 3319 Partridge Lane, where comfort meets convenience in this charming 4-bedroom, 2.5-bathroom residence. Nestled in a peaceful neighborhood, this home is perfect for those looking for space and style. Upon entering, you are greeted by a bright and airy living room that flows effortlessly into the dining area and modern kitchen. The kitchen features ample cabinetry and counter space, making it ideal for home-cooked meals and entertaining guests. The spacious master suite is a true retreat, complete with its own private bathroom for added comfort and privacy. Three additional bedrooms provide plenty of space for family, guests, or a home office, while an additional half bath offers convenience for visitors. Step outside to discover a lovely backyard-perfect for summer barbecues, gardening, or just relaxing in your own oasis. The property also features a two-car garage and is situated close to local parks, schools, and shopping, making it an excellent choice for an active lifestyle. Don't miss the opportunity to call this wonderful house your home! Schedule your private showing of 3319 Partridge Lane today!
Location
State IN
County Wayne
Rooms
Basement Full, Unfinished
Interior
Interior Features Bath Sinks Double Main, Breakfast Bar, Hi-Speed Internet Availbl, Eat-in Kitchen, Programmable Thermostat, Walk-in Closet(s)
Heating Forced Air, Gas
Cooling Central Electric
Fireplaces Number 1
Fireplaces Type Living Room
Fireplace Y
Appliance None
Exterior
Garage Spaces 2.0
Parking Type Attached
Building
Story Two
Foundation Concrete Perimeter
Water Municipal/City
Architectural Style TraditonalAmerican
Structure Type Brick,Vinyl Siding
New Construction false
Schools
School District Richmond Community Schools
Read Less
Want to know what your home might be worth? Contact us for a FREE valuation!

Our team is ready to help you sell your home for the highest possible price ASAP

© 2024 Listings courtesy of MIBOR as distributed by MLS GRID. All Rights Reserved.






