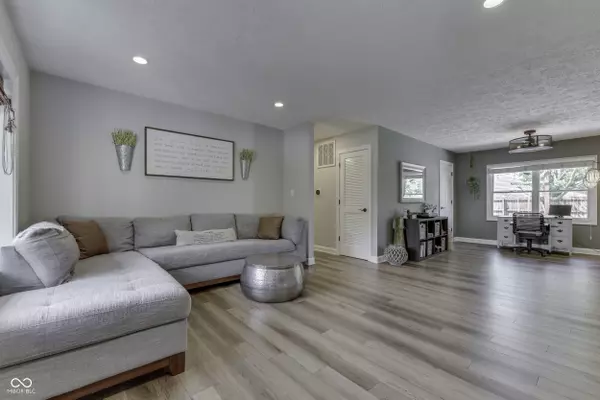$260,000
$250,000
4.0%For more information regarding the value of a property, please contact us for a free consultation.
63 Old Trail DR Bargersville, IN 46106
3 Beds
2 Baths
1,172 SqFt
Key Details
Sold Price $260,000
Property Type Single Family Home
Sub Type Single Family Residence
Listing Status Sold
Purchase Type For Sale
Square Footage 1,172 sqft
Price per Sqft $221
Subdivision Three Notch Village
MLS Listing ID 21995054
Sold Date 10/21/24
Bedrooms 3
Full Baths 1
Half Baths 1
HOA Y/N No
Year Built 1974
Tax Year 2023
Lot Size 0.290 Acres
Acres 0.29
Property Description
*REMODELED TOP-TO-BOTTOM* 1172 sqft; 3 Bed + 1 F & 1 H Bath RANCH on Peaceful Bargersville Street ~ Out of the Way & Close to Everything ~ Impeccably Maintained & Upgraded! *BRAND NEW ROOF & GUTTERS with High-End Dimensional Shingles - SEPT 2024* Charming Yellow House on A Corner Lot Offers the Perfect Blend of Comfort & Convenience - Located in the highly sought-after CG School-District - Walking Distance to Local Parks + Downtown Bargersville Restaurants & Vibrant Local Festivities! KITCHEN: Remodeled, Upgrade Appliances, New Floor, Counter, Updated Cabs & Lots of Room + BREAKFAST NOOK; MASTER: New LVP Floor, Updated Bathroom; GREAT ROOM: New Luxury Vinyl Plank Floor; LAUNDRY: Private, Separate, Nice Sized. Features: All NEW Flooring Throughout '22; NEW Exterior Paint; NEW HVAC/Gas Furnace '22; NEW H20 Heater '22; Fresh Interior Paint; Recent upgrades include new doors/closet doors, garage access door, and trim replaced in 2017, as well as a new vanity in the half bath. In 2019, a beautiful 15x19 patio was poured, complemented by stunning rock landscaping. The kitchen received a modern touch with a new fridge and the convenience of a garage door key pad. Additional storage space was created in the garage with custom shelving and a storage closet. The full bathroom underwent a luxurious renovation in 2021, featuring a new shower, double vanity, and toilet. The house received a fresh update with the installation of ceiling fans and modern lighting, including can and puck lights from 2018 to 2022. The entire home boasts luxury vinyl plank flooring, with quarter round replaced in 2022. With the comfort of a new HVAC system, new insulation blown in the attic, and water heater in 2022, as well as a dishwasher and new pantry cabinets installed in 2024, this home is truly move-in ready.
Location
State IN
County Johnson
Rooms
Main Level Bedrooms 3
Kitchen Kitchen Updated
Interior
Interior Features Attic Pull Down Stairs, Eat-in Kitchen, Wood Work Painted
Heating Forced Air, Gas
Cooling Central Electric
Equipment Smoke Alarm
Fireplace Y
Appliance Dishwasher, Disposal, MicroHood, Electric Oven, Refrigerator
Exterior
Exterior Feature Storage Shed
Garage Spaces 2.0
Utilities Available Cable Connected
Parking Type Attached
Building
Story One
Foundation Slab
Water Municipal/City
Architectural Style TraditonalAmerican
Structure Type Brick,Vinyl Siding
New Construction false
Schools
School District Center Grove Community School Corp
Read Less
Want to know what your home might be worth? Contact us for a FREE valuation!

Our team is ready to help you sell your home for the highest possible price ASAP

© 2024 Listings courtesy of MIBOR as distributed by MLS GRID. All Rights Reserved.






