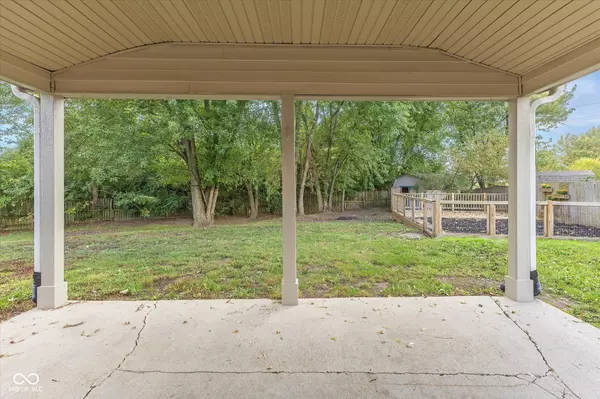$261,000
$265,000
1.5%For more information regarding the value of a property, please contact us for a free consultation.
2118 Crossford WAY Indianapolis, IN 46234
3 Beds
3 Baths
1,344 SqFt
Key Details
Sold Price $261,000
Property Type Single Family Home
Sub Type Single Family Residence
Listing Status Sold
Purchase Type For Sale
Square Footage 1,344 sqft
Price per Sqft $194
Subdivision Tansel Crossing
MLS Listing ID 22003610
Sold Date 10/25/24
Bedrooms 3
Full Baths 2
Half Baths 1
HOA Fees $17/ann
HOA Y/N Yes
Year Built 1996
Tax Year 2023
Lot Size 0.300 Acres
Acres 0.3
Property Description
Wow! Don't miss your chance on this beautiful home. 2118 Crossford Way is a turn key 3 bedroom, 2.5 bath, 2 car garage, with a spacious back yard, and on a cul-de-sac. Interior features include new LVP flooring, new carpet, new granite countertops, stainless steel appliances, new can lights, new door handles, primary suite with new built-in closet and new primary bath, new ceiling fans, remodeled hall bath, new trim, new lighting, new smoke alarms, and much more. The exterior features include a large fully fenced backyard with a wooded view behind, that would be great for entertaining guests, covered back porch, large deck, shed, raised garden areas, and a driveway that can park multiple cars. Roof is about 5-years-old, HVAC is 4 and the water heater is 2-years-old. The home is walking distance to the B&O trail, just minutes from Ronald Reagan Parkway, 74, 465 and all the restaurants and entertainment in Avon.
Location
State IN
County Marion
Rooms
Kitchen Kitchen Galley, Kitchen Updated
Interior
Interior Features Attic Access, Paddle Fan, Hardwood Floors, Hi-Speed Internet Availbl, Eat-in Kitchen, Pantry, Programmable Thermostat, Walk-in Closet(s), Windows Vinyl, Wood Work Painted
Heating Heat Pump
Cooling Central Electric
Equipment Smoke Alarm
Fireplace Y
Appliance Dishwasher, Electric Water Heater, Disposal, MicroHood, Electric Oven, Refrigerator
Exterior
Exterior Feature Barn Mini
Garage Spaces 2.0
Utilities Available Cable Available
Parking Type Attached
Building
Story Two
Foundation Slab
Water Municipal/City
Architectural Style TraditonalAmerican
Structure Type Brick,Vinyl Siding
New Construction false
Schools
School District Msd Wayne Township
Others
HOA Fee Include Association Home Owners,Insurance,Maintenance,Management,Snow Removal
Ownership Mandatory Fee
Read Less
Want to know what your home might be worth? Contact us for a FREE valuation!

Our team is ready to help you sell your home for the highest possible price ASAP

© 2024 Listings courtesy of MIBOR as distributed by MLS GRID. All Rights Reserved.






