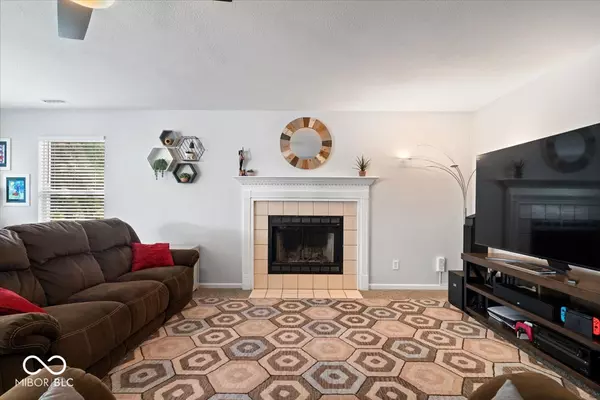$380,000
$380,000
For more information regarding the value of a property, please contact us for a free consultation.
7733 Sunflower DR Noblesville, IN 46062
4 Beds
3 Baths
3,559 SqFt
Key Details
Sold Price $380,000
Property Type Single Family Home
Sub Type Single Family Residence
Listing Status Sold
Purchase Type For Sale
Square Footage 3,559 sqft
Price per Sqft $106
Subdivision Windwood At Morse
MLS Listing ID 22000300
Sold Date 10/29/24
Bedrooms 4
Full Baths 2
Half Baths 1
HOA Fees $21/ann
HOA Y/N Yes
Year Built 1997
Tax Year 2023
Lot Size 0.590 Acres
Acres 0.59
Property Description
This 4 bed, 2.5 bath house with an unfinished basement plumbed for a 3rd bathroom sits on over a half acre with mature trees and NO BACKYARD NEIGHBORS. One of the largest lots in Windwood and the only home with a basement. This beauty has an open concept main level equipped with 2 separate living spaces- the front room could be used as a formal dining room, office, or second living room. The family room has a cozy wood burning fireplace that overlooks the huge backyard. The kitchen has granite countertops, ample cabinet space, a walk in pantry, and new appliances. Upstairs has a loft for extra living space, all 4 bedrooms and 2 bathrooms. The primary suite is huge with a soaker tub, dual sink vanity, and massive walk in closet. Storage is not an issue in this home as you each bedroom has large closets. The unfinished basement has been framed and insulated- to finish you just need drywall. A third full bathroom could easily be added in the basement as the plumbing is already there. Backyard is private and includes a stamped concrete patio, firepit, and plenty of grass to play sports. Roof 18, HVAC 19, water heater 19, paint 18, downstairs carpet 18, refrigerator and microwave new. House has all new light fixtures throughout.
Location
State IN
County Hamilton
Rooms
Basement Daylight/Lookout Windows, Full, Roughed In, Unfinished
Interior
Interior Features Cathedral Ceiling(s), Walk-in Closet(s), Wood Work Painted, Breakfast Bar, Paddle Fan, Pantry
Heating Forced Air, Gas
Cooling Central Electric
Fireplaces Number 1
Fireplaces Type Great Room, Woodburning Fireplce
Equipment Smoke Alarm
Fireplace Y
Appliance Dishwasher, Disposal, Gas Water Heater, MicroHood, Electric Oven, Refrigerator
Exterior
Garage Spaces 2.0
Parking Type Attached
Building
Story Two
Foundation Concrete Perimeter
Water Municipal/City
Architectural Style TraditonalAmerican
Structure Type Vinyl With Brick
New Construction false
Schools
School District Noblesville Schools
Others
HOA Fee Include Association Home Owners,Entrance Common,Maintenance,ParkPlayground
Ownership Mandatory Fee
Read Less
Want to know what your home might be worth? Contact us for a FREE valuation!

Our team is ready to help you sell your home for the highest possible price ASAP

© 2024 Listings courtesy of MIBOR as distributed by MLS GRID. All Rights Reserved.






