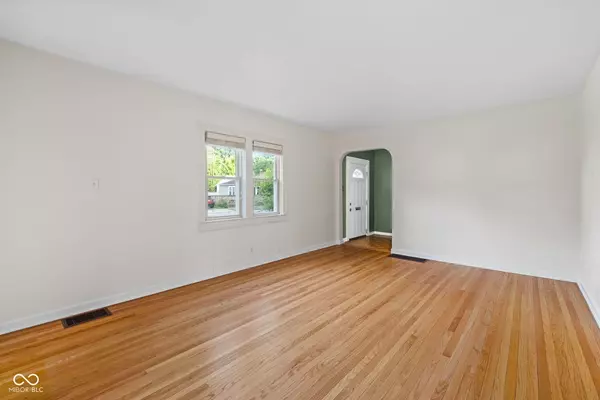$352,500
$349,900
0.7%For more information regarding the value of a property, please contact us for a free consultation.
6189 Kingsley DR Indianapolis, IN 46220
2 Beds
2 Baths
2,184 SqFt
Key Details
Sold Price $352,500
Property Type Single Family Home
Sub Type Single Family Residence
Listing Status Sold
Purchase Type For Sale
Square Footage 2,184 sqft
Price per Sqft $161
Subdivision Norwaldo
MLS Listing ID 21999616
Sold Date 10/29/24
Bedrooms 2
Full Baths 2
HOA Y/N No
Year Built 1938
Tax Year 2023
Lot Size 5,662 Sqft
Acres 0.13
Property Description
Cute brick and stone 2BR/2BA Broad Ripple bungalow 2 blocks from Broad Ripple Park! You can't beat this location! The curb appeal draws you in and the home welcomes you inside. This home has tons of natural light, open spaces, and beautiful refinished hardwood floors throughout the main level! Once you come through the front door, you will enter into the living room with a beautiful limestone fireplace and view into the bright sunroom that could be used as an office. Continue on into the dining room and updated kitchen, featuring stainless steel appliances and refinished countertops. 2 bedrooms and a full bath on the main level. The finished basement has a large gathering room, a bonus room with daylight windows (previously used as a 3rd bedroom), and a full bath. There is tons of storage in the basement too! Outside is a wonderful retreat with an expansive patio and a private, fully fenced-in yard and a detached garage! Completely move-in ready!
Location
State IN
County Marion
Rooms
Basement Full, Daylight/Lookout Windows
Main Level Bedrooms 2
Kitchen Kitchen Updated
Interior
Interior Features Attic Access, Entrance Foyer, Paddle Fan, Hardwood Floors, Hi-Speed Internet Availbl, Eat-in Kitchen, Screens Some, Storms Some, Windows Vinyl
Heating Forced Air, Gas
Cooling Central Electric
Fireplaces Number 1
Fireplaces Type Gas Log, Living Room
Equipment Smoke Alarm
Fireplace Y
Appliance Dishwasher, Dryer, Disposal, Gas Water Heater, Gas Oven, Range Hood, Refrigerator, Washer, Water Softener Owned
Exterior
Garage Spaces 1.0
Utilities Available Cable Available, Gas
Waterfront false
View Y/N false
Parking Type Detached
Building
Story One
Foundation Block
Water Municipal/City
Architectural Style Bungalow
Structure Type Brick,Stone
New Construction false
Schools
Elementary Schools James Whitcomb Riley School 43
Middle Schools James Whitcomb Riley School 43
School District Indianapolis Public Schools
Read Less
Want to know what your home might be worth? Contact us for a FREE valuation!

Our team is ready to help you sell your home for the highest possible price ASAP

© 2024 Listings courtesy of MIBOR as distributed by MLS GRID. All Rights Reserved.






