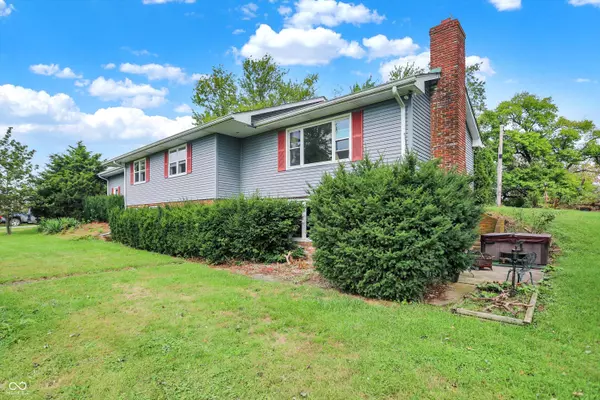$375,000
$375,000
For more information regarding the value of a property, please contact us for a free consultation.
6882 W 800 S Jamestown, IN 46147
3 Beds
3 Baths
2,998 SqFt
Key Details
Sold Price $375,000
Property Type Single Family Home
Sub Type Single Family Residence
Listing Status Sold
Purchase Type For Sale
Square Footage 2,998 sqft
Price per Sqft $125
Subdivision No Subdivision
MLS Listing ID 22002324
Sold Date 10/31/24
Bedrooms 3
Full Baths 2
Half Baths 1
HOA Y/N No
Year Built 1970
Tax Year 2023
Lot Size 8.550 Acres
Acres 8.55
Property Description
Welcome to your serene country escape! This charming 3-bedroom, 2-bath home sits on an expansive 8.55 acres, offering stunning sunsets and endless possibilities. The property includes two barns: one features 3 pens and a stall the second barn, situated at the back of the property is ready for horses. The home boasts a walk-out basement with a kitchenette, offering plenty of space for entertaining or adding personal touches. A relaxing hot tub is included, making it the perfect place to unwind. Recent upgrades include new flooring in the kitchen and living room, new windows (2017), a new roof (2017), and HVAC (2014) and well (2016). Though the basement shower requires repair (an external pipe leak), once addressed, water flow will be restored to both barns and the basement shower. This property is being sold as-is, offering endless potential for customization and creating your dream country home. Don't miss this unique opportunity to enjoy country living with modern amenities! This listing includes 2 parcels Pt W1/2 Sw 12-17-2W 5.34A, and Pt W1/2 Sw 12-17-2W 3.21A. Home is being sold as is.
Location
State IN
County Boone
Rooms
Basement Finished, Walk Out
Main Level Bedrooms 3
Interior
Interior Features Breakfast Bar, Eat-in Kitchen
Heating Forced Air
Cooling Central Electric
Fireplaces Number 1
Fireplaces Type Insert, Woodburning Fireplce
Equipment Sump Pump
Fireplace Y
Appliance Dishwasher, Disposal, Microwave, Gas Oven, Refrigerator
Exterior
Exterior Feature Barn Pole
Garage Spaces 2.0
Parking Type Attached
Building
Story One
Foundation Block
Water Private Well
Architectural Style Ranch
Structure Type Vinyl With Brick
New Construction false
Schools
Elementary Schools Granville Wells Elementary School
High Schools Western Boone Jr-Sr High School
School District Western Boone Co Com Sch Dist
Read Less
Want to know what your home might be worth? Contact us for a FREE valuation!

Our team is ready to help you sell your home for the highest possible price ASAP

© 2024 Listings courtesy of MIBOR as distributed by MLS GRID. All Rights Reserved.






