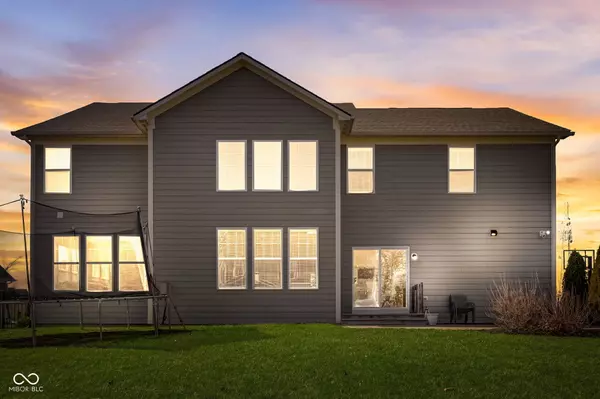$605,000
$625,000
3.2%For more information regarding the value of a property, please contact us for a free consultation.
10269 Sinndar LN Fishers, IN 46040
5 Beds
5 Baths
5,358 SqFt
Key Details
Sold Price $605,000
Property Type Single Family Home
Sub Type Single Family Residence
Listing Status Sold
Purchase Type For Sale
Square Footage 5,358 sqft
Price per Sqft $112
Subdivision Steeplechase
MLS Listing ID 21983386
Sold Date 11/15/24
Bedrooms 5
Full Baths 4
Half Baths 1
HOA Fees $61/ann
HOA Y/N Yes
Year Built 2016
Tax Year 2023
Lot Size 0.300 Acres
Acres 0.3
Property Description
If you're looking for a home in the Fishers/Geist area, look no further. This home in Sanctuary at Steeplechase welcomes you with a large foyer that seamlessly connects to a modern open floor plan perfect for entertaining. The living room boasts large two-story windows, a cozy fireplace, and abundant natural light, creating a warm and inviting ambiance. In the gourmet kitchen, you'll find modern stainless steel appliances, ample cabinet space, and a sizable island for culinary endeavors. The primary suite offers a true spa-like experience with its generous layout, walk-in closet, and luxurious en-suite bathroom. Equally impressive are the four additional bedrooms, each offering abundant space, natural light, and ample storage. Unfinished basement offers a world of possibilities. Step outside to discover a sprawling backyard and landscaped front yard, perfect for outdoor enjoyment and relaxation. With its prime location, local amenities are conveniently just minutes away.
Location
State IN
County Hamilton
Rooms
Basement Unfinished
Main Level Bedrooms 1
Interior
Interior Features Breakfast Bar, Vaulted Ceiling(s), Center Island, Entrance Foyer, Paddle Fan, Eat-in Kitchen, Pantry, Programmable Thermostat, Walk-in Closet(s)
Heating Forced Air, Gas
Cooling Central Electric
Fireplaces Number 1
Fireplaces Type Gas Log
Equipment Smoke Alarm
Fireplace Y
Appliance Gas Cooktop, Dishwasher, Gas Water Heater, Microwave, Oven
Exterior
Exterior Feature Lighting
Garage Spaces 3.0
Building
Story Two
Foundation Concrete Perimeter
Water Municipal/City
Architectural Style TraditonalAmerican
Structure Type Brick,Vinyl With Brick
New Construction false
Schools
School District Hamilton Southeastern Schools
Others
HOA Fee Include Association Home Owners,Entrance Common,Maintenance,Snow Removal
Ownership Mandatory Fee
Read Less
Want to know what your home might be worth? Contact us for a FREE valuation!

Our team is ready to help you sell your home for the highest possible price ASAP

© 2025 Listings courtesy of MIBOR as distributed by MLS GRID. All Rights Reserved.





