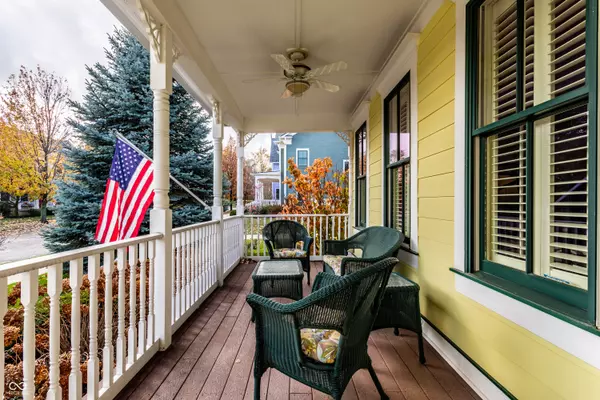$930,000
$799,500
16.3%For more information regarding the value of a property, please contact us for a free consultation.
12994 Deerstyne Green ST Carmel, IN 46032
3 Beds
3 Baths
3,568 SqFt
Key Details
Sold Price $930,000
Property Type Single Family Home
Sub Type Single Family Residence
Listing Status Sold
Purchase Type For Sale
Square Footage 3,568 sqft
Price per Sqft $260
Subdivision The Village Of Westclay
MLS Listing ID 22009906
Sold Date 11/21/24
Bedrooms 3
Full Baths 3
HOA Fees $179/qua
HOA Y/N Yes
Year Built 2005
Tax Year 2023
Lot Size 7,840 Sqft
Acres 0.18
Property Description
Storybook curb appeal and a wide front porch welcome you home. This quintessential Village of WestClay cottage has been meticulously maintained and was designed for both functionality and elegance. As you step into the spacious great room, you are greeted by the warmth of the double sided fireplace. The gourmet kitchen features updated white painted cabinetry, granite countertops, SS appliances and a large center island ideal for casual dining. The formal dining space is steps away and perfect for hosting the holidays. Enjoy the private courtyard with lush perennial gardens and ambient lighting. The owner's suite and private bath are tucked away for solitude. The lower level has an open layout perfect for entertaining with wet bar, rec. space, den, and 3rd bedroom. The generous sized storage room has custom built ins. Don't miss your opportunity to live within steps of Village parks, pool, pickle ball + restaurants and shops.
Location
State IN
County Hamilton
Rooms
Basement Full
Main Level Bedrooms 2
Kitchen Kitchen Updated
Interior
Interior Features Built In Book Shelves, Center Island, Hardwood Floors, Eat-in Kitchen
Heating Heat Pump
Cooling Central Electric
Fireplaces Number 1
Fireplaces Type Two Sided, Family Room, Kitchen
Fireplace Y
Appliance Gas Cooktop, Dishwasher, Dryer, Double Oven, Washer
Exterior
Garage Spaces 3.0
Waterfront false
Building
Story One
Foundation Concrete Perimeter
Water Municipal/City
Architectural Style TraditonalAmerican
Structure Type Cement Siding
New Construction false
Schools
Middle Schools Creekside Middle School
School District Carmel Clay Schools
Others
HOA Fee Include Clubhouse,Exercise Room,Maintenance,ParkPlayground,Putting Green,Security,Tennis Court(s),Walking Trails
Ownership Mandatory Fee,Planned Unit Dev
Read Less
Want to know what your home might be worth? Contact us for a FREE valuation!

Our team is ready to help you sell your home for the highest possible price ASAP

© 2024 Listings courtesy of MIBOR as distributed by MLS GRID. All Rights Reserved.






