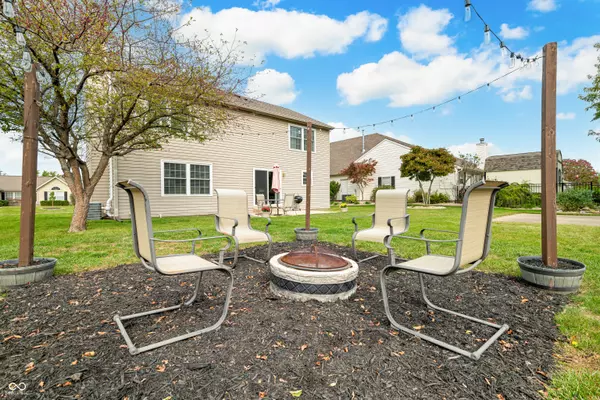$355,900
$355,900
For more information regarding the value of a property, please contact us for a free consultation.
1097 Woodgate BLVD Greenwood, IN 46143
4 Beds
3 Baths
2,977 SqFt
Key Details
Sold Price $355,900
Property Type Single Family Home
Sub Type Single Family Residence
Listing Status Sold
Purchase Type For Sale
Square Footage 2,977 sqft
Price per Sqft $119
Subdivision Woodgate
MLS Listing ID 22006824
Sold Date 11/22/24
Bedrooms 4
Full Baths 2
Half Baths 1
HOA Fees $29/ann
HOA Y/N Yes
Year Built 1999
Tax Year 2023
Lot Size 10,018 Sqft
Acres 0.23
Property Description
Don't miss out on this well maintained 1 owner Home! This 4 Bedroom has been tastefully updated all you have to do is move in! The master suite features updated bathroom, double vanities AND his and her closets. The finished basement is the perfect spot for Movie nights with the family. The backyard features a firepit with party lights and a basketball goal. The home features new windows through out as well the back slider patio door. New water softener with chlorine filter and smart control mode. The HVAC system is newer, newer 75 gallon water heater, a radon mitigation system, new smoke detectors throughout, Ring security system, Sump pump with back up and so much more! Close to 65, shopping and dining.
Location
State IN
County Johnson
Rooms
Basement Daylight/Lookout Windows, Finished Ceiling, Finished Walls, Storage Space
Kitchen Kitchen Updated
Interior
Interior Features Attic Access, Bath Sinks Double Main, Built In Book Shelves, Vaulted Ceiling(s), Entrance Foyer, Paddle Fan, Hi-Speed Internet Availbl, Pantry, Screens Complete, Walk-in Closet(s), Windows Vinyl
Heating Gas
Cooling Central Electric
Fireplaces Number 1
Fireplaces Type Gas Log, Gas Starter, Living Room
Equipment Radon System, Security Alarm Paid, Sump Pump w/Backup
Fireplace Y
Appliance Dishwasher, Disposal, Gas Water Heater, Convection Oven, Electric Oven, Range Hood, Refrigerator, Water Softener Owned
Exterior
Exterior Feature Outdoor Fire Pit
Garage Spaces 2.0
Utilities Available Cable Connected, Electricity Connected, Gas
View Y/N true
View Neighborhood
Building
Story Two
Foundation Concrete Perimeter
Water Municipal/City
Architectural Style TraditonalAmerican
Structure Type Vinyl With Brick
New Construction false
Schools
Middle Schools Clark Pleasant Middle School
High Schools Whiteland Community High School
School District Clark-Pleasant Community Sch Corp
Others
HOA Fee Include Association Home Owners,Entrance Common,Maintenance,Management
Ownership Mandatory Fee
Read Less
Want to know what your home might be worth? Contact us for a FREE valuation!

Our team is ready to help you sell your home for the highest possible price ASAP

© 2024 Listings courtesy of MIBOR as distributed by MLS GRID. All Rights Reserved.






