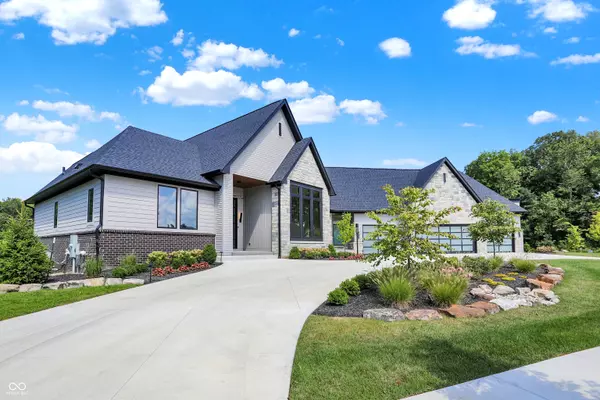$1,571,000
$1,650,000
4.8%For more information regarding the value of a property, please contact us for a free consultation.
1280 Chatham Ridge CT Westfield, IN 46074
5 Beds
6 Baths
5,422 SqFt
Key Details
Sold Price $1,571,000
Property Type Single Family Home
Sub Type Single Family Residence
Listing Status Sold
Purchase Type For Sale
Square Footage 5,422 sqft
Price per Sqft $289
Subdivision Chatham Hills
MLS Listing ID 21999120
Sold Date 12/09/24
Bedrooms 5
Full Baths 5
Half Baths 1
HOA Fees $336/mo
HOA Y/N Yes
Year Built 2023
Tax Year 2023
Lot Size 0.490 Acres
Acres 0.49
Property Sub-Type Single Family Residence
Property Description
This sprawling contemporary ranch offers stunning water views in the gated Chatham Ridge. Designed with a Modern American style, the home features an open-concept floor plan perfect for everyday living. Beautiful wood ceilings and natural stone accents are showcased throughout the home. The circular driveway leads to a spacious 4-car garage with a brand-new epoxy floor, offering both functionality and style. The beautiful kitchen is a chef's dream, boasting custom cabinetry, an Elbrus quartz waterfall countertop, and a large butler's pantry. The primary suite, located on the main level, includes a serene master bath and a master closet with a hidden door for easy access to the laundry and mudroom. The lower level is perfect for hosting guests, unwinding, and entertaining, featuring a large living area, a secret bourbon room, a wet bar, a game area, a projector screen, and two additional bedroom en suites. Step outside to the covered patio with a fireplace, where you can relax and enjoy the tranquil pond views. The built-in grill makes it easy to host outdoor gatherings and soak up the sunshine. Chatham Hills is Westfield's premier golf course community, offering a wealth of amenities for the entire family!
Location
State IN
County Hamilton
Rooms
Basement Ceiling - 9+ feet, Finished
Main Level Bedrooms 3
Interior
Interior Features Raised Ceiling(s), Hardwood Floors, Programmable Thermostat, Screens Complete, Walk-in Closet(s), Wet Bar, Windows Thermal
Heating Forced Air, Electric, Gas
Cooling Central Electric
Fireplaces Number 2
Fireplaces Type Gas Log, Great Room
Equipment Smoke Alarm
Fireplace Y
Appliance Gas Cooktop, Dishwasher, Disposal, Microwave, Double Oven, Refrigerator, Tankless Water Heater
Exterior
Exterior Feature Clubhouse, Golf Course, Tennis Community
Garage Spaces 4.0
View Y/N true
View Pond
Building
Story One
Foundation Concrete Perimeter
Water Municipal/City
Architectural Style TraditonalAmerican
Structure Type Brick,Cement Siding
New Construction true
Schools
School District Westfield-Washington Schools
Others
HOA Fee Include Clubhouse,Exercise Room,Golf,ParkPlayground,Management,Snow Removal,Tennis Court(s),Walking Trails
Ownership Mandatory Fee
Read Less
Want to know what your home might be worth? Contact us for a FREE valuation!

Our team is ready to help you sell your home for the highest possible price ASAP

© 2025 Listings courtesy of MIBOR as distributed by MLS GRID. All Rights Reserved.





