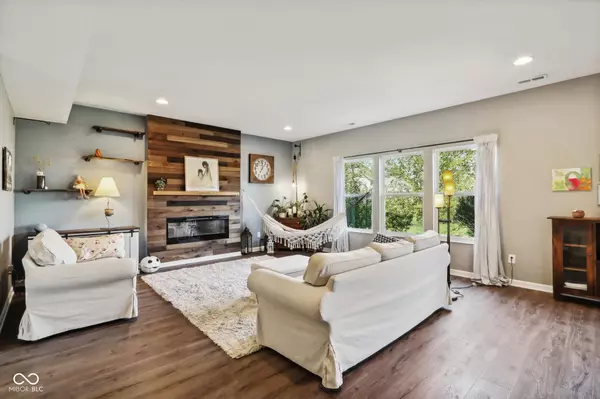$372,000
$383,000
2.9%For more information regarding the value of a property, please contact us for a free consultation.
6416 Woodland LN Mccordsville, IN 46055
4 Beds
3 Baths
2,981 SqFt
Key Details
Sold Price $372,000
Property Type Single Family Home
Sub Type Single Family Residence
Listing Status Sold
Purchase Type For Sale
Square Footage 2,981 sqft
Price per Sqft $124
Subdivision Villages At Brookside
MLS Listing ID 22004673
Sold Date 12/30/24
Bedrooms 4
Full Baths 2
Half Baths 1
HOA Fees $29
HOA Y/N Yes
Year Built 2017
Tax Year 2023
Lot Size 9,147 Sqft
Acres 0.21
Property Description
Welcome to this beautiful 4-bedroom, 2.5-bathroom home that blends modern comfort with timeless charm. Nestled in a desirable neighborhood, this spacious home boasts an open floor plan, perfect for both entertaining and daily living. The bright, airy kitchen features stainless steel appliances, and a large island for casual dining. Enjoy the cozy living room with a fireplace, perfect for relaxing evenings. Upstairs, the generous primary suite offers a nice bath with dual vanities, a walk-in shower and full size tub. Three additional bedrooms provide plenty of room for family, guests, or a home office. The backyard is perfect for outdoor gatherings, with a spacious yard and plenty of room for gardening or play. This home also includes a two-car garage and plenty of windows. Located near top-rated schools, shopping, dining, and parks, this home is ready for you to move in and enjoy! Geist lake is very close. Come check it out and don't miss an opportunity to call it your own!
Location
State IN
County Hancock
Rooms
Kitchen Kitchen Updated
Interior
Interior Features Attic Access, Center Island, Hi-Speed Internet Availbl, Pantry, Walk-in Closet(s), Windows Vinyl
Heating Gas
Cooling Central Electric
Fireplaces Number 1
Fireplaces Type Electric, Living Room
Equipment Not Applicable
Fireplace Y
Appliance Dishwasher, Dryer, Electric Water Heater, Disposal, Laundry Connection in Unit, Microwave, Electric Oven, Refrigerator, Washer
Exterior
Exterior Feature Lighting, Outdoor Fire Pit
Garage Spaces 2.0
Utilities Available Cable Connected, Gas, Sewer Connected, Water Connected
View Y/N false
Building
Story Two
Foundation Slab
Water Municipal/City
Architectural Style TraditonalAmerican
Structure Type Vinyl Siding
New Construction false
Schools
Middle Schools Mt Vernon Middle School
School District Mt Vernon Community School Corp
Others
HOA Fee Include Association Home Owners
Ownership Planned Unit Dev
Read Less
Want to know what your home might be worth? Contact us for a FREE valuation!

Our team is ready to help you sell your home for the highest possible price ASAP

© 2025 Listings courtesy of MIBOR as distributed by MLS GRID. All Rights Reserved.





