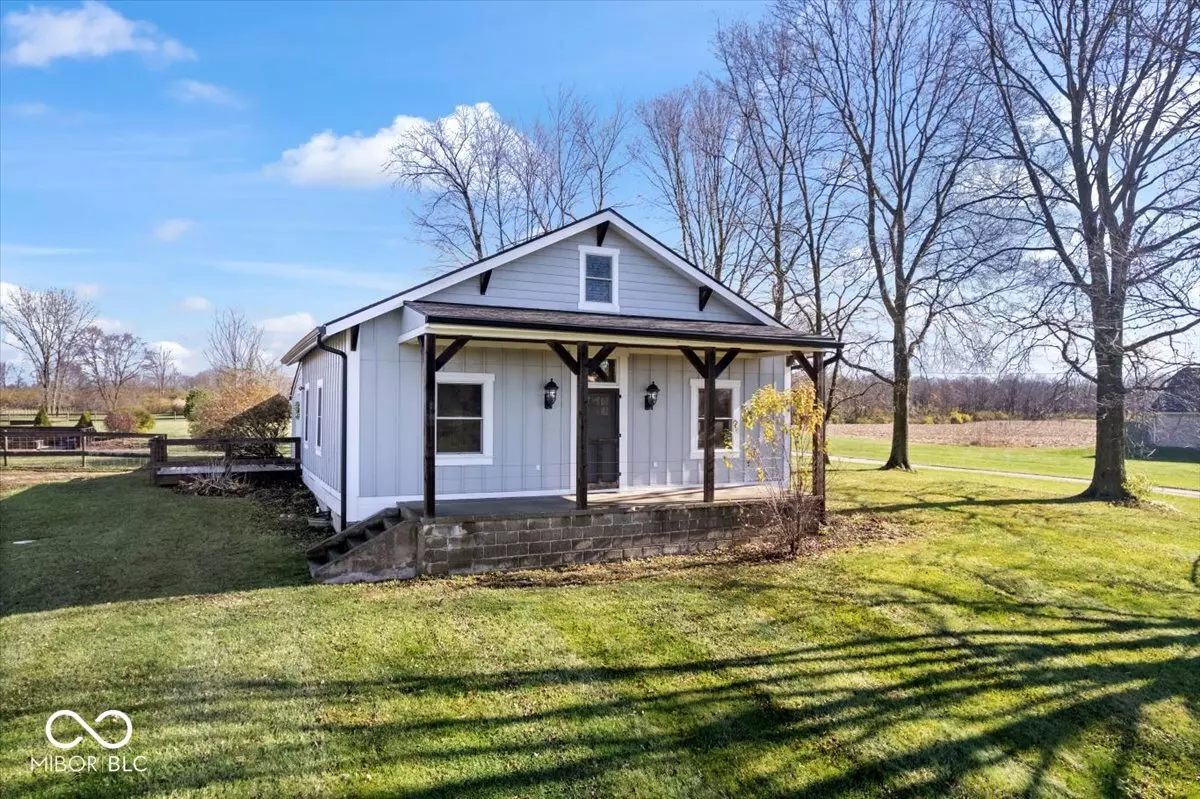$375,000
$379,900
1.3%For more information regarding the value of a property, please contact us for a free consultation.
7858 S State Road 109 Knightstown, IN 46148
3 Beds
2 Baths
2,536 SqFt
Key Details
Sold Price $375,000
Property Type Single Family Home
Sub Type Single Family Residence
Listing Status Sold
Purchase Type For Sale
Square Footage 2,536 sqft
Price per Sqft $147
Subdivision No Subdivision
MLS Listing ID 22012478
Sold Date 01/08/25
Bedrooms 3
Full Baths 2
HOA Y/N No
Year Built 1900
Tax Year 2023
Lot Size 1.670 Acres
Acres 1.67
Property Description
Check out this Charming completely remodeled modern farmhouse full of custom updates on just under 2 acres. Walk into a beautiful open family room, featuring stained wood beams, hardwood floors, built-in bookshelves, modern stair railing, and shiplap ceiling. Head into the remodeled kitchen with custom made cabinets large island both butcher block and concrete countertops. The large master suite includes a spacious bathroom with an amazing walk-in shower. This stunning home has been completely remodeled down to the studs in the last 10 years. This includes all plumbing, electric, hvac, composite cement siding, and a 4-year-old gutters and roof with 50-year shingles. Now let's step outside where some of the best parts are. Outside the 1500 sqft pole barn is set up for a wood working shop and features 600-amp service with a heater. The large back yard includes a fantastic firepit and covered patio perfect for entertaining or just relaxing by the fire.
Location
State IN
County Henry
Rooms
Basement Unfinished
Main Level Bedrooms 2
Kitchen Kitchen Country, Kitchen Updated
Interior
Interior Features Attic Access, Breakfast Bar, Built In Book Shelves, Raised Ceiling(s), Center Island, Paddle Fan, Hardwood Floors, Hi-Speed Internet Availbl, Eat-in Kitchen, Network Ready, Programmable Thermostat, Screens Complete, Storage, Walk-in Closet(s), Windows Vinyl, WoodWorkStain/Painted
Heating Dual, Electric, Forced Air, Gas, SpaceWallUnit
Cooling Central Electric, Dual, Ductless, Heat Pump, High Efficiency (SEER 16 +), Separate Meters, Wall Unit(s), Zoned
Equipment Smoke Alarm, Sump Pump
Fireplace Y
Appliance Dishwasher, Electric Water Heater, Disposal, Humidifier, Kitchen Exhaust, Laundry Connection in Unit, Microwave, Gas Oven, Range Hood, Refrigerator, Water Softener Owned
Exterior
Exterior Feature Barn Pole, Out Building With Utilities, Outdoor Fire Pit, Smart Lock(s), Storage Shed
Utilities Available Gas
Building
Story One and One Half
Foundation Block
Water Private Well
Architectural Style TraditonalAmerican
Structure Type Cement Siding
New Construction false
Schools
School District C A Beard Memorial School Corp
Read Less
Want to know what your home might be worth? Contact us for a FREE valuation!

Our team is ready to help you sell your home for the highest possible price ASAP

© 2025 Listings courtesy of MIBOR as distributed by MLS GRID. All Rights Reserved.





