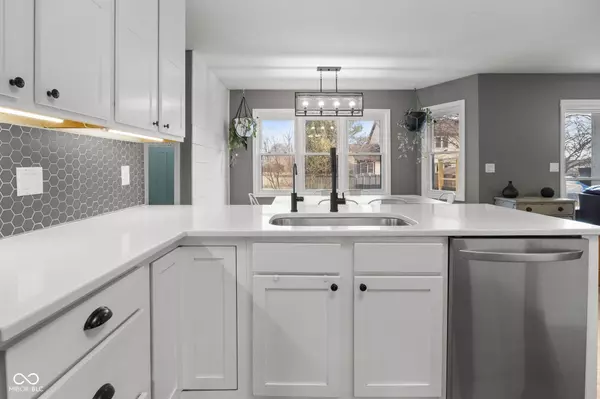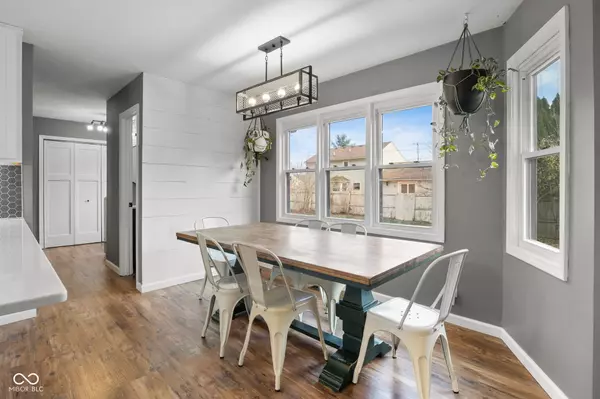$420,000
$420,000
For more information regarding the value of a property, please contact us for a free consultation.
1925 Greenbrier AVE West Lafayette, IN 47906
5 Beds
4 Baths
3,808 SqFt
Key Details
Sold Price $420,000
Property Type Single Family Home
Sub Type Single Family Residence
Listing Status Sold
Purchase Type For Sale
Square Footage 3,808 sqft
Price per Sqft $110
Subdivision Green Meadows
MLS Listing ID 22013927
Sold Date 01/17/25
Bedrooms 5
Full Baths 3
Half Baths 1
HOA Y/N No
Year Built 1992
Tax Year 2023
Lot Size 0.290 Acres
Acres 0.29
Property Description
Welcome to your dream home in the heart of West Lafayette! This stunning 5-bedroom home with a den offers ample space for all your needs. The open-concept living area boasts a cozy fireplace, perfect for gatherings, and a recently remodeled kitchen featuring quartz countertops and updated appliances. The primary suite and 3.5 baths provide comfort and convenience for the whole family. This home is packed with updates, including a newer roof, windows, water softener, tankless water heater, reverse osmosis system, HVAC system, sump pump, and dehumidifier. Step outside to your private oasis, complete with a 30-foot above-ground pool with a deck and storage underneath, a hot tub pad with hookups, a fenced backyard, and a storage shed. Enjoy the potential of the full unfinished basement to create even more living space. With ceiling fans throughout, an attached two-car garage, and a fantastic West Lafayette location, this home truly has it all! Call to schedule your showing today before it is gone!
Location
State IN
County Tippecanoe
Rooms
Basement Ceiling - 9+ feet, Full, Storage Space, Unfinished
Main Level Bedrooms 1
Kitchen Kitchen Updated
Interior
Interior Features Breakfast Bar, Entrance Foyer, Eat-in Kitchen, Pantry
Heating Forced Air, Gas
Cooling Central Electric
Fireplaces Number 1
Fireplaces Type Family Room
Fireplace Y
Appliance Dishwasher, Dryer, Disposal, Microwave, Electric Oven, Refrigerator, Tankless Water Heater, Water Heater, Water Purifier, Water Softener Owned
Exterior
Garage Spaces 2.0
Utilities Available Electricity Connected, Gas
View Y/N false
Building
Story Two
Foundation Concrete Perimeter, Block
Water Municipal/City
Architectural Style Other
Structure Type Brick,Block,Vinyl Siding
New Construction false
Schools
Elementary Schools Klondike Elementary School
Middle Schools Klondike Middle School
High Schools William Henry Harrison High School
School District Tippecanoe School Corp
Read Less
Want to know what your home might be worth? Contact us for a FREE valuation!

Our team is ready to help you sell your home for the highest possible price ASAP

© 2025 Listings courtesy of MIBOR as distributed by MLS GRID. All Rights Reserved.





