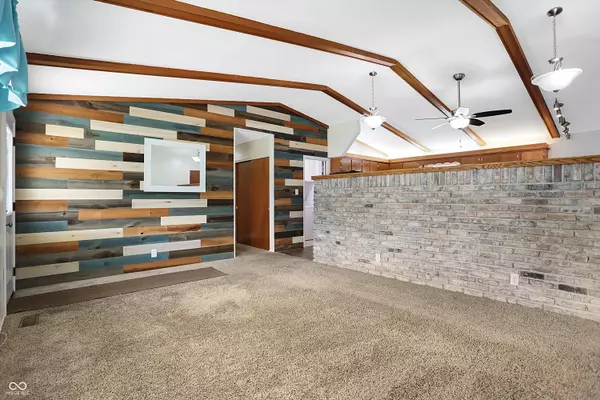$230,000
$255,000
9.8%For more information regarding the value of a property, please contact us for a free consultation.
9336 Shenandoah CT Indianapolis, IN 46229
3 Beds
2 Baths
1,420 SqFt
Key Details
Sold Price $230,000
Property Type Single Family Home
Sub Type Single Family Residence
Listing Status Sold
Purchase Type For Sale
Square Footage 1,420 sqft
Price per Sqft $161
Subdivision Trinity Manor
MLS Listing ID 21997231
Sold Date 02/07/25
Bedrooms 3
Full Baths 1
Half Baths 1
HOA Y/N No
Year Built 1964
Tax Year 2023
Lot Size 0.460 Acres
Acres 0.46
Property Sub-Type Single Family Residence
Property Description
Discover a captivating one-story retreat tucked away on a quiet cul-de-sac. Spanning 1,400 square feet, this spacious home features three airy bedrooms with large closets and ceiling fans for ultimate relaxation. The beamed vaulted ceilings create a bright atmosphere in the family and living rooms, perfect for gatherings. Spacious kitchen with all the appliances, including the washer & dryer. Step outside to an entertainer's dream - an in-ground swimming pool complete with a water slide and diving board! The new privacy fence enhances your outdoor sanctuary, complemented by three sizable storage barns. With new windows throughout, this charming home radiates warmth. Plus, the two-car garage offers convenient attic access via pull-down stairs. Experience comfort, fun, and storage in one remarkable property!
Location
State IN
County Marion
Rooms
Main Level Bedrooms 3
Interior
Interior Features Attic Pull Down Stairs, Vaulted Ceiling(s), Paddle Fan, Hi-Speed Internet Availbl, Eat-in Kitchen, Windows Vinyl, WoodWorkStain/Painted
Heating Forced Air
Cooling Central Electric
Equipment Security Alarm Rented
Fireplace Y
Appliance Dishwasher, Dryer, Disposal, Gas Water Heater, Electric Oven, Range Hood, Refrigerator, Washer
Exterior
Exterior Feature Barn Mini, Barn Storage, Storage Shed
Garage Spaces 2.0
Building
Story One
Foundation Crawl Space, Slab
Water Municipal/City
Architectural Style Ranch
Structure Type Brick
New Construction false
Schools
School District Msd Warren Township
Read Less
Want to know what your home might be worth? Contact us for a FREE valuation!

Our team is ready to help you sell your home for the highest possible price ASAP

© 2025 Listings courtesy of MIBOR as distributed by MLS GRID. All Rights Reserved.





