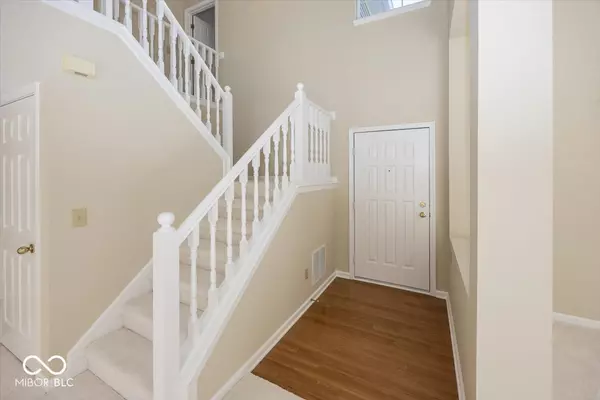$344,000
$339,900
1.2%For more information regarding the value of a property, please contact us for a free consultation.
6264 Valleyview DR Fishers, IN 46038
3 Beds
3 Baths
1,752 SqFt
Key Details
Sold Price $344,000
Property Type Single Family Home
Sub Type Single Family Residence
Listing Status Sold
Purchase Type For Sale
Square Footage 1,752 sqft
Price per Sqft $196
Subdivision Eller Run
MLS Listing ID 21998345
Sold Date 02/11/25
Bedrooms 3
Full Baths 2
Half Baths 1
HOA Fees $20
HOA Y/N Yes
Year Built 1995
Tax Year 2023
Lot Size 10,018 Sqft
Acres 0.23
Property Sub-Type Single Family Residence
Property Description
Outstanding opportunity in desired "Eller Run" neighborhood! This beautiful updated home features huge vaulted great room with lots windows and natural light. The great room also has fireplace. Large kitchen with island, stainless steel appliances including refrigerator, and ceramic tile flooring. The home has a separate dining room located between the kitchen and great room that is perfect for entertaining. Vaulted primary bedroom with walk-in closet and bath with dual vanity and large tub/shower. Two additional bedrooms and full bath are also located on the upper level. This wonderful home also features a large yard with mature plantings and fantastic newly painted deck. Many updates include fresh paint throughout including ceiling, new carpet and pad on both levels, new water heater, etc. The neighborhood of "Eller Run" has walking trails throughout the neighborhood as an added bonus.
Location
State IN
County Hamilton
Rooms
Kitchen Kitchen Some Updates
Interior
Interior Features Cathedral Ceiling(s), Hi-Speed Internet Availbl, Pantry, Screens Complete, Windows Thermal
Heating Electric, Heat Pump
Cooling Central Electric
Fireplaces Number 1
Fireplaces Type Woodburning Fireplce
Fireplace Y
Appliance Dishwasher, Electric Water Heater, Disposal, Microwave, Electric Oven, Refrigerator
Exterior
Garage Spaces 2.0
View Y/N false
Building
Story Two
Foundation Slab
Water Municipal/City
Architectural Style TraditonalAmerican
Structure Type Brick,Vinyl Siding,Wood
New Construction false
Schools
Elementary Schools Fishers Elementary School
Middle Schools Riverside Junior High
High Schools Fishers High School
School District Hamilton Southeastern Schools
Others
HOA Fee Include Entrance Common,Nature Area,ParkPlayground,Walking Trails
Ownership Mandatory Fee
Read Less
Want to know what your home might be worth? Contact us for a FREE valuation!

Our team is ready to help you sell your home for the highest possible price ASAP

© 2025 Listings courtesy of MIBOR as distributed by MLS GRID. All Rights Reserved.





