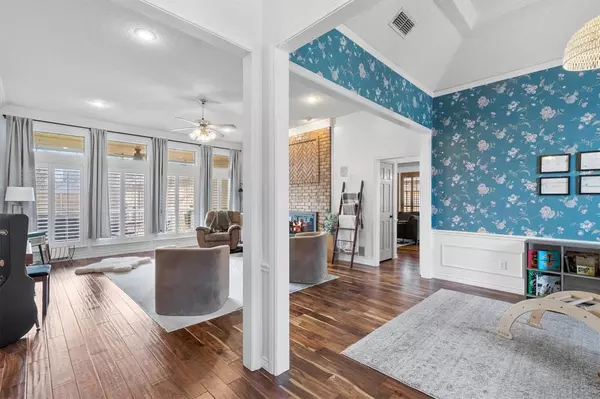$449,900
For more information regarding the value of a property, please contact us for a free consultation.
3204 Kenilworth Drive Arlington, TX 76001
5 Beds
3 Baths
2,672 SqFt
Key Details
Property Type Single Family Home
Sub Type Single Family Residence
Listing Status Sold
Purchase Type For Sale
Square Footage 2,672 sqft
Price per Sqft $168
Subdivision Greenbriar Estate Add
MLS Listing ID 20810152
Sold Date 02/14/25
Style Traditional
Bedrooms 5
Full Baths 3
HOA Y/N None
Year Built 1990
Annual Tax Amount $8,983
Lot Size 10,062 Sqft
Acres 0.231
Property Sub-Type Single Family Residence
Property Description
This beautiful, wonderfully maintained, 5 bedroom, 3 bathroom home is ready to make memories with the next family. Come enjoy 2 large family rooms, an open split-bedroom floor plan, and an abundance of natural light. The 5th bedroom would make a fantastic office, study, or homeschool room. Acacia wood flooring flows through the living spaces and high ceilings add a spacious and airy feel. The backyard has plenty of space for entertaining and the electric wrought iron gate leads you to the rear-entry garage for added privacy. This home is located within walking distance to the beautiful Stoval Park and is part of the highly-regarded Arlington ISD. Welcome home!
Location
State TX
County Tarrant
Direction From I 20 take Bowen Rd south to West Sublett Rd. Turn right on Sublett past Stovall Park. Turn left on Calender Rd then right on Kenilworth Dr. 3204 will be second house on left side.
Rooms
Dining Room 2
Interior
Interior Features Cable TV Available, Decorative Lighting, High Speed Internet Available, Walk-In Closet(s)
Heating Central, Electric
Cooling Ceiling Fan(s), Central Air, Electric
Flooring Carpet, Wood
Fireplaces Number 1
Fireplaces Type Brick, Wood Burning
Appliance Dishwasher, Disposal, Electric Cooktop, Electric Oven, Microwave, Vented Exhaust Fan
Heat Source Central, Electric
Laundry Electric Dryer Hookup, Full Size W/D Area, Washer Hookup
Exterior
Exterior Feature Covered Patio/Porch, Rain Gutters
Garage Spaces 2.0
Fence Wood
Utilities Available City Sewer, City Water
Roof Type Composition
Total Parking Spaces 2
Garage Yes
Building
Lot Description Few Trees, Interior Lot, Leasehold, Sprinkler System, Subdivision
Story One
Foundation Slab
Level or Stories One
Structure Type Brick
Schools
Elementary Schools Moore
High Schools Martin
School District Arlington Isd
Others
Ownership Seth & Laura Conner
Acceptable Financing Cash, Conventional, FHA, VA Loan
Listing Terms Cash, Conventional, FHA, VA Loan
Financing Conventional
Read Less
Want to know what your home might be worth? Contact us for a FREE valuation!

Our team is ready to help you sell your home for the highest possible price ASAP

©2025 North Texas Real Estate Information Systems.
Bought with Terre Coble • Keller Williams Lonestar DFW





