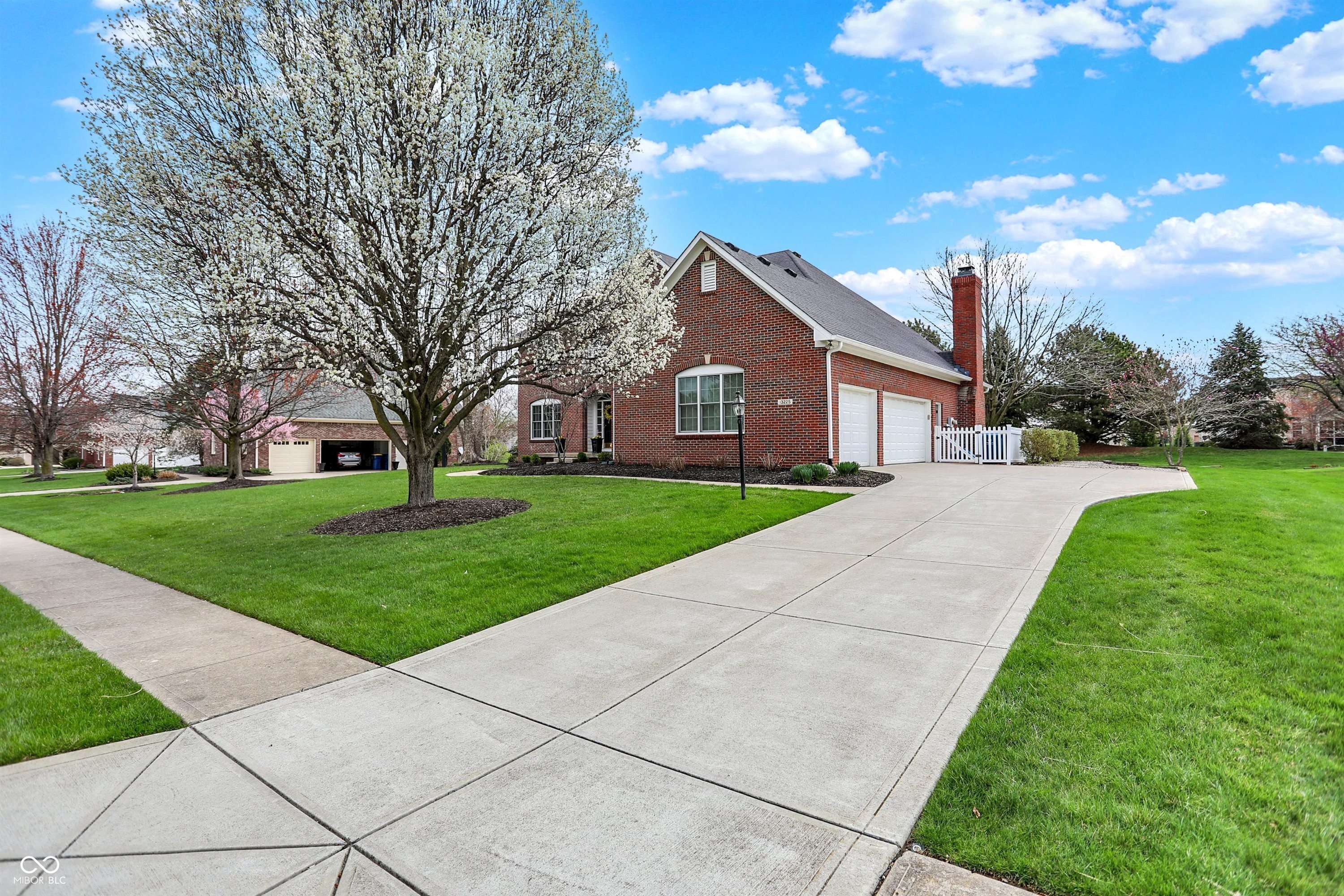$765,000
$749,900
2.0%For more information regarding the value of a property, please contact us for a free consultation.
13225 Snow Owl DR Carmel, IN 46033
4 Beds
3 Baths
4,644 SqFt
Key Details
Sold Price $765,000
Property Type Single Family Home
Sub Type Single Family Residence
Listing Status Sold
Purchase Type For Sale
Square Footage 4,644 sqft
Price per Sqft $164
Subdivision Trails At Avian Glen
MLS Listing ID 22030001
Sold Date 05/23/25
Bedrooms 4
Full Baths 2
Half Baths 1
HOA Fees $40
HOA Y/N Yes
Year Built 2000
Tax Year 2024
Lot Size 0.390 Acres
Acres 0.39
Property Sub-Type Single Family Residence
Property Description
This custom-built home was designed to stand the test of time, and is a true classic, situated on a spacious .39-acre lot in the desirable Trails of Avian Glen neighborhood. With four generously- sized bedrooms, this home offers thoughtful design at every turn. The completely updated kitchen boasts Kraftmaid full-wood cabinets with pull out shelves and soft-close doors and drawers, sleek Sila-Stone quartz countertops, plus a center island, making it a perfect space for cooking and entertaining. The beautifully updated primary bath is a spa-like retreat, and features a large walk-in custom shower, a separate freestanding bathtub, and high-end finishes. All bedrooms include walk-in closets with custom wood shelving for maximum organization. The main floor has a den/office, ideal for working from home, for a music room, a craft room or more. The family room is the heart of the home, open to the gorgeous kitchen and complete with built-in cabinets and shelves surrounding a cozy gas fireplace, creating the perfect place to relax or gather with family or friends. The entire first floor is complemented by custom hardwood flooring and 9-foot ceilings. Additional features include newer front replacement windows by Pella, a tankless water heater, and an invisible fence for furry family members. A full bath rough-in in the finished basement offers more potential. Step outside to enjoy the screened porch, beautifully hardscaped custom patio, and wonderful yard with mature trees - perfect for relaxing and entertaining. The oversized 3-car garage provides plenty of room for vehicles and storage, while the large laundry room with its tub and cabinets adds both convenience and practicality. Don't forget there is a wonderful community pool! This home combines timeless craftsmanship, modern updates, and a fantastic location, making this the perfect place to call home!
Location
State IN
County Hamilton
Rooms
Basement Daylight/Lookout Windows
Kitchen Kitchen Updated
Interior
Interior Features Attic Pull Down Stairs, Built In Book Shelves, Raised Ceiling(s), Hardwood Floors, Walk-in Closet(s), Windows Wood, Eat-in Kitchen, Entrance Foyer, Pantry
Heating Forced Air, Natural Gas
Fireplaces Number 1
Fireplaces Type Family Room, Gas Starter
Equipment Smoke Alarm, Sump Pump
Fireplace Y
Appliance Disposal, Gas Water Heater, Kitchen Exhaust, Microwave, Electric Oven, Refrigerator, Tankless Water Heater, Water Softener Owned
Exterior
Exterior Feature Not Applicable
Garage Spaces 3.0
Utilities Available Cable Available, Sewer Connected, Water Connected
View Y/N false
Building
Story Two
Foundation Concrete Perimeter
Water Municipal/City
Architectural Style TraditonalAmerican
Structure Type Brick
New Construction false
Schools
Elementary Schools Prairie Trace Elementary School
Middle Schools Clay Middle School
School District Carmel Clay Schools
Others
HOA Fee Include Association Home Owners,Entrance Common,Insurance,Maintenance,ParkPlayground,Management,Snow Removal,Walking Trails
Ownership Mandatory Fee
Read Less
Want to know what your home might be worth? Contact us for a FREE valuation!

Our team is ready to help you sell your home for the highest possible price ASAP

© 2025 Listings courtesy of MIBOR as distributed by MLS GRID. All Rights Reserved.





